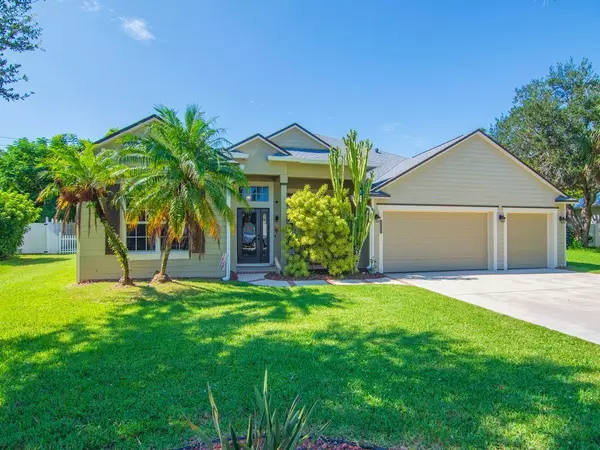OPEN HOUSE
Sat Feb 08, 1:00pm - 3:00pm
Sat Feb 15, 1:00pm - 3:00pm
Sun Feb 23, 1:00pm - 3:00pm
UPDATED:
02/03/2025 06:15 AM
Key Details
Property Type Single Family Home
Sub Type Detached
Listing Status Active
Purchase Type For Sale
Square Footage 2,643 sqft
Price per Sqft $227
Subdivision Preserve The
MLS Listing ID 281250
Style One Story
Bedrooms 3
Full Baths 2
Half Baths 1
HOA Fees $100
HOA Y/N No
Year Built 2003
Annual Tax Amount $2,491
Tax Year 2023
Lot Size 0.310 Acres
Acres 0.31
Property Description
Location
State FL
County Indian River
Area County Southeast
Zoning ,
Interior
Interior Features Kitchen Island, Pantry, Split Bedrooms, Walk-In Closet(s)
Heating Central, Electric
Cooling Central Air, Electric
Flooring Carpet, Laminate, Vinyl
Fireplaces Number 1
Equipment Satellite Dish
Furnishings Unfurnished
Fireplace Yes
Appliance Built-In Oven, Cooktop, Dryer, Dishwasher, Electric Water Heater, Disposal, Microwave, Range, Refrigerator, Washer
Laundry Washer Hookup, Dryer Hookup, Laundry Tub
Exterior
Exterior Feature Fence, Sprinkler/Irrigation
Parking Features Three Car Garage, Three or more Spaces
Garage Spaces 3.0
Garage Description 3.0
Pool Pool, Private, Screen Enclosure
Community Features None
Waterfront Description None
View Y/N Yes
Water Access Desc Public
View Garden, Pool
Roof Type Shingle
Porch Patio, Screened
Private Pool Yes
Building
Lot Description 1/4 to 1/2 Acre Lot
Faces North
Story 1
Entry Level One
Sewer County Sewer
Water Public
Architectural Style One Story
Level or Stories One
New Construction No
Others
HOA Name Bolton Community Mgmt
HOA Fee Include Common Areas,Reserve Fund
Tax ID 33392300011000000002.0
Ownership Single Family/Other
Security Features Gated Community
Acceptable Financing Cash, FHA, New Loan, VA Loan
Listing Terms Cash, FHA, New Loan, VA Loan
Pets Allowed Yes

"My job is to find and attract mastery-based agents to the office, protect the culture, and make sure everyone is happy! "
bernadette@bernadettebunch.com
3591 NW FEDERAL HWY, JENSEN BEACH, Florida, 34957, USA




