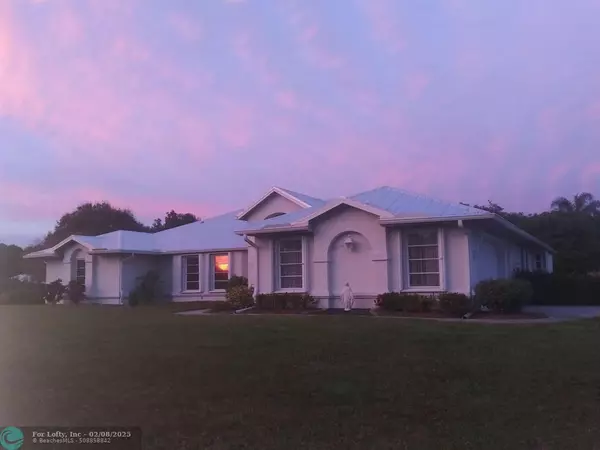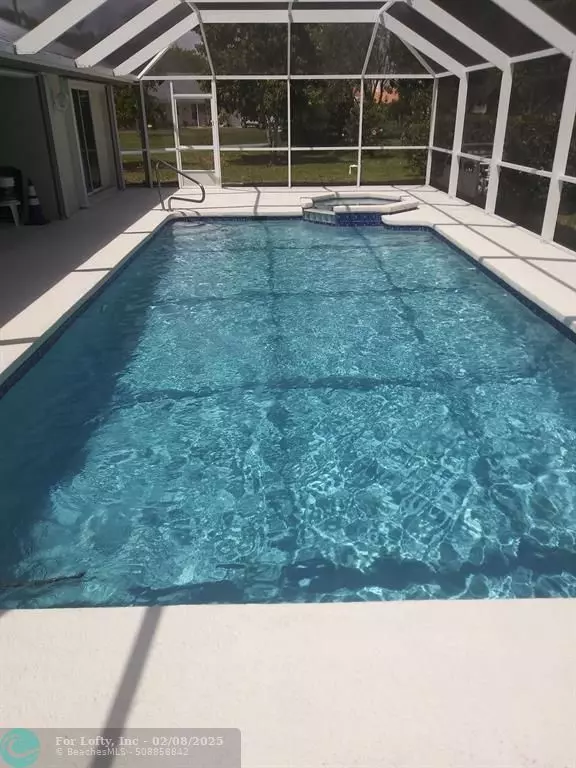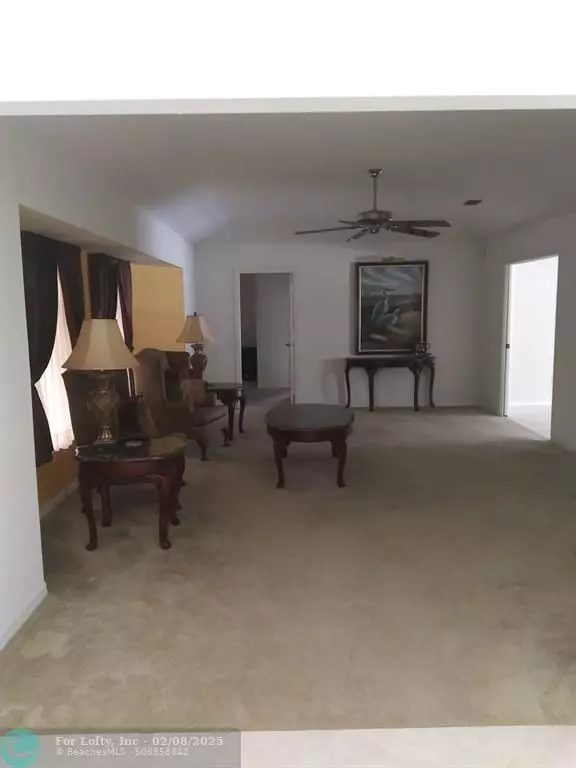UPDATED:
02/10/2025 03:19 AM
Key Details
Property Type Single Family Home
Sub Type Single
Listing Status Active
Purchase Type For Sale
Square Footage 2,586 sqft
Price per Sqft $262
Subdivision South Port St Lucie Unit
MLS Listing ID F10467550
Style Pool Only
Bedrooms 4
Full Baths 2
Construction Status Resale
HOA Fees $2
HOA Y/N Yes
Year Built 1992
Annual Tax Amount $4,400
Tax Year 2024
Lot Size 0.530 Acres
Property Description
Location
State FL
County St. Lucie County
Area St Lucie County 7100; 7110; 7150; 7190
Zoning RS-1 PSL
Rooms
Bedroom Description None
Other Rooms Attic, Family Room
Interior
Interior Features Foyer Entry, Laundry Tub, Pantry, Split Bedroom, Walk-In Closets
Heating Electric Heat, Zoned Heat
Cooling Ceiling Fans, Central Cooling
Flooring Tile Floors
Equipment Automatic Garage Door Opener, Dishwasher, Disposal, Dryer, Electric Water Heater, Fire Alarm, Icemaker, Intercom, Refrigerator, Self Cleaning Oven, Smoke Detector, Washer
Exterior
Exterior Feature Fruit Trees, Open Porch, Shed, Storm/Security Shutters
Parking Features Attached
Garage Spaces 2.0
Pool Below Ground Pool
Water Access N
View Other View
Roof Type Metal Roof
Private Pool Yes
Building
Lot Description 3/4 To Less Than 1 Acre Lot, Corner Lot
Foundation Cbs Construction
Sewer Septic Tank
Water Municipal Water
Construction Status Resale
Others
Pets Allowed No
HOA Fee Include 2
Senior Community No HOPA
Restrictions No Restrictions
Acceptable Financing Cash, Conventional, FHA, VA
Membership Fee Required No
Listing Terms Cash, Conventional, FHA, VA

"My job is to find and attract mastery-based agents to the office, protect the culture, and make sure everyone is happy! "
bernadette@bernadettebunch.com
3591 NW FEDERAL HWY, JENSEN BEACH, Florida, 34957, USA




