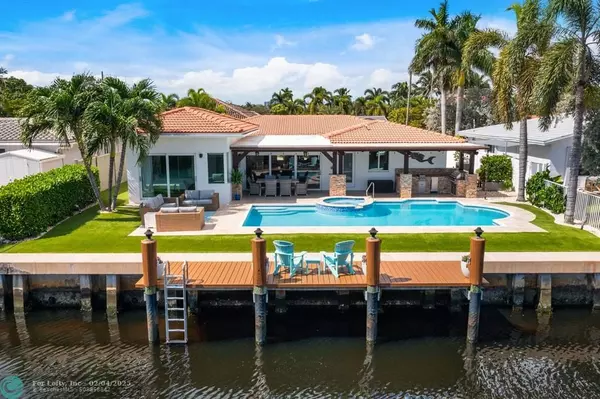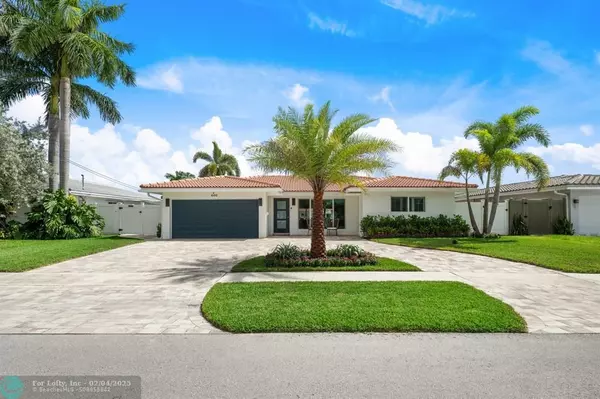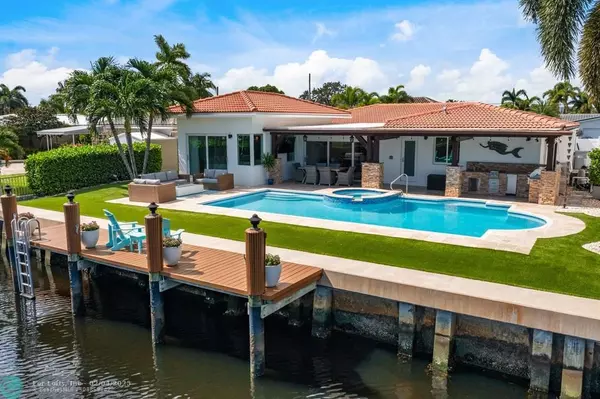OPEN HOUSE
Sat Feb 08, 11:00am - 2:00pm
UPDATED:
02/05/2025 08:30 AM
Key Details
Property Type Single Family Home
Sub Type Single
Listing Status Active
Purchase Type For Sale
Square Footage 2,779 sqft
Price per Sqft $683
Subdivision Garden Isles Sec 7 52-3 B
MLS Listing ID F10467860
Style WF/Pool/Ocean Access
Bedrooms 4
Full Baths 3
Construction Status Resale
HOA Y/N No
Year Built 1961
Annual Tax Amount $18,067
Tax Year 2023
Lot Size 8,400 Sqft
Property Description
Location
State FL
County Broward County
Area North Broward Us1 To Dixie Hwy (3311-3342)
Zoning RS-2
Rooms
Bedroom Description Entry Level,Other
Other Rooms Utility Room/Laundry
Dining Room Breakfast Area
Interior
Interior Features First Floor Entry, Kitchen Island, Walk-In Closets
Heating Central Heat
Cooling Ceiling Fans, Central Cooling
Flooring Other Floors, Tile Floors
Equipment Automatic Garage Door Opener, Dishwasher, Dryer, Gas Range, Icemaker, Microwave, Natural Gas, Refrigerator, Smoke Detector, Washer
Furnishings Furniture Negotiable
Exterior
Exterior Feature Barbecue, Built-In Grill, High Impact Doors
Parking Features Attached
Garage Spaces 2.0
Pool Below Ground Pool, Heated, Hot Tub, Private Pool
Waterfront Description Canal Front,Canal Width 1-80 Feet,Ocean Access,Seawall
Water Access Y
Water Access Desc Private Dock
View Canal, Other View
Roof Type Barrel Roof
Private Pool No
Building
Lot Description 1/4 To Less Than 1/2 Acre Lot
Foundation Cbs Construction
Sewer Municipal Sewer
Water Municipal Water
Construction Status Resale
Others
Pets Allowed Yes
Senior Community No HOPA
Restrictions No Restrictions
Acceptable Financing Cash, Conventional, FHA
Membership Fee Required No
Listing Terms Cash, Conventional, FHA
Pets Allowed No Restrictions

"My job is to find and attract mastery-based agents to the office, protect the culture, and make sure everyone is happy! "
bernadette@bernadettebunch.com
3591 NW FEDERAL HWY, JENSEN BEACH, Florida, 34957, USA




