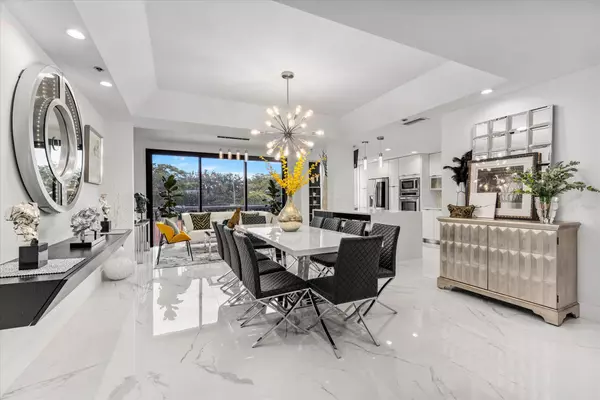UPDATED:
02/03/2025 07:16 PM
Key Details
Property Type Condo
Sub Type Condo/Coop
Listing Status Active Under Contract
Purchase Type For Sale
Square Footage 2,529 sqft
Price per Sqft $306
Subdivision Spyglass Walk Cond Decl Filed 4-14-87 In Or5243P568
MLS Listing ID RX-11048925
Bedrooms 2
Full Baths 2
Half Baths 1
Construction Status Resale
HOA Fees $1,396/mo
HOA Y/N Yes
Year Built 1988
Annual Tax Amount $7,807
Tax Year 7551
Property Description
Location
State FL
County Palm Beach
Area 4380
Zoning RS
Rooms
Other Rooms Den/Office, Family, Florida, Glass Porch, Great, Laundry-Inside
Master Bath 2 Master Baths, 2 Master Suites, Dual Sinks, Mstr Bdrm - Ground, Separate Shower, Spa Tub & Shower
Interior
Interior Features Bar, Decorative Fireplace, Elevator, Foyer, Kitchen Island, Laundry Tub, Pantry, Split Bedroom, Walk-in Closet
Heating Central
Cooling Ceiling Fan, Central
Flooring Tile
Furnishings Furniture Negotiable
Exterior
Exterior Feature Covered Balcony
Parking Features Carport - Detached, Covered, Guest
Community Features Sold As-Is, Gated Community
Utilities Available Cable, Electric, Public Sewer, Public Water
Amenities Available Bike - Jog, Cafe/Restaurant, Clubhouse, Community Room, Elevator, Golf Course, Library, Lobby, Pool, Putting Green, Sauna, Sidewalks, Spa-Hot Tub, Street Lights, Tennis, Trash Chute, Whirlpool
Waterfront Description Lake
View Garden, Golf, Lake, Pond
Present Use Sold As-Is
Exposure East
Private Pool No
Building
Story 6.00
Foundation CBS
Unit Floor 3
Construction Status Resale
Schools
Elementary Schools Calusa Elementary School
Middle Schools Omni Middle School
High Schools Spanish River Community High School
Others
Pets Allowed Restricted
HOA Fee Include Common Areas,Elevator,Insurance-Bldg,Lawn Care,Maintenance-Exterior,Manager,Parking,Pest Control,Reserve Funds,Roof Maintenance,Security,Water
Senior Community No Hopa
Restrictions Buyer Approval,Lease OK,Lease OK w/Restrict,No RV
Acceptable Financing Cash, Conventional, VA
Horse Property No
Membership Fee Required No
Listing Terms Cash, Conventional, VA
Financing Cash,Conventional,VA
"My job is to find and attract mastery-based agents to the office, protect the culture, and make sure everyone is happy! "
bernadette@bernadettebunch.com
3591 NW FEDERAL HWY, JENSEN BEACH, Florida, 34957, USA




