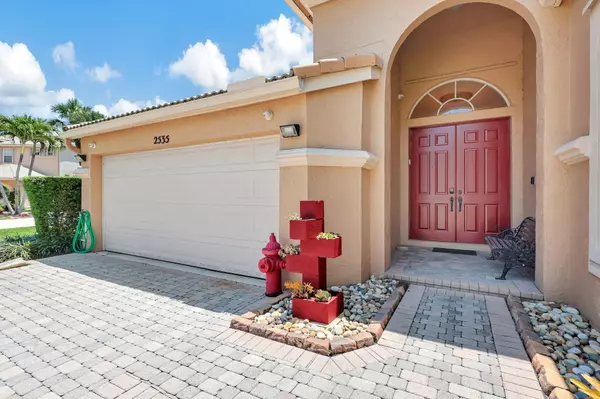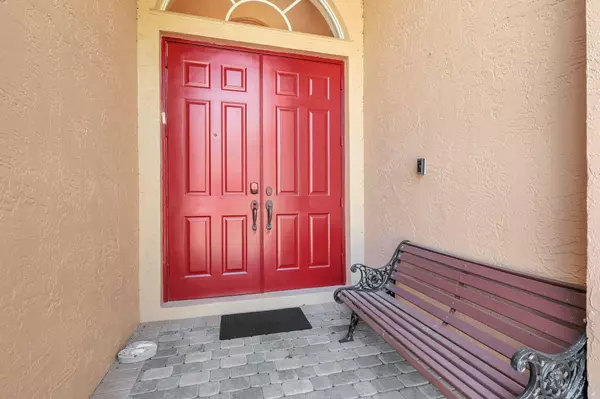UPDATED:
02/10/2025 10:23 PM
Key Details
Property Type Single Family Home
Sub Type Single Family Detached
Listing Status Active
Purchase Type For Sale
Square Footage 2,089 sqft
Price per Sqft $268
Subdivision Madison Green
MLS Listing ID RX-11051769
Style Ranch
Bedrooms 3
Full Baths 2
Construction Status Resale
HOA Fees $233/mo
HOA Y/N Yes
Year Built 2001
Annual Tax Amount $5,236
Tax Year 2024
Lot Size 7,562 Sqft
Property Description
Location
State FL
County Palm Beach
Community Madison Green
Area 5530
Zoning PUD
Rooms
Other Rooms Convertible Bedroom, Den/Office, Family, Laundry-Inside
Master Bath Dual Sinks, Mstr Bdrm - Ground, Mstr Bdrm - Sitting, Separate Shower, Separate Tub
Interior
Interior Features Entry Lvl Lvng Area, Kitchen Island, Walk-in Closet
Heating Central, Electric
Cooling Ceiling Fan, Central, Electric
Flooring Ceramic Tile, Wood Floor
Furnishings Unfurnished
Exterior
Exterior Feature Auto Sprinkler, Fence, Screened Patio, Shutters, Zoned Sprinkler
Parking Features 2+ Spaces, Driveway, Garage - Attached, Vehicle Restrictions
Garage Spaces 2.0
Community Features Sold As-Is, Gated Community
Utilities Available Cable, Electric, Public Sewer, Public Water
Amenities Available Basketball, Business Center, Cafe/Restaurant, Clubhouse, Community Room, Fitness Center, Playground, Pool, Sidewalks, Street Lights, Tennis
Waterfront Description None
View Garden, Other
Roof Type Barrel
Present Use Sold As-Is
Exposure East
Private Pool No
Building
Lot Description < 1/4 Acre, Cul-De-Sac, Interior Lot, Paved Road, Sidewalks
Story 1.00
Foundation CBS
Construction Status Resale
Others
Pets Allowed Restricted
HOA Fee Include Cable
Senior Community No Hopa
Restrictions Commercial Vehicles Prohibited
Security Features Burglar Alarm,Gate - Manned,Motion Detector,Security Sys-Owned
Acceptable Financing Cash, Conventional, FHA, VA
Horse Property No
Membership Fee Required No
Listing Terms Cash, Conventional, FHA, VA
Financing Cash,Conventional,FHA,VA
Pets Allowed Number Limit
Virtual Tour https://www.zillow.com/view-imx/3ee5572a-6da4-40f7-9a66-1dafe6d9b4d2?setAttribution=mls&wl=true&initialViewType=pano&utm_source=dashboard
"My job is to find and attract mastery-based agents to the office, protect the culture, and make sure everyone is happy! "
bernadette@bernadettebunch.com
3591 NW FEDERAL HWY, JENSEN BEACH, Florida, 34957, USA




