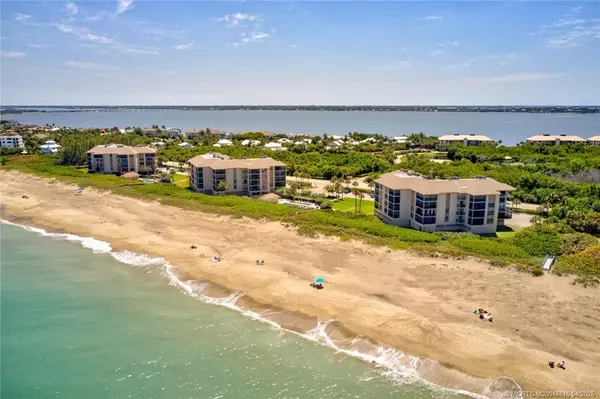UPDATED:
01/17/2025 08:24 PM
Key Details
Property Type Condo
Sub Type Condominium
Listing Status Active
Purchase Type For Sale
Square Footage 1,436 sqft
Price per Sqft $470
Subdivision Sandpebble
MLS Listing ID M20048516
Bedrooms 2
Full Baths 2
Construction Status Resale
HOA Fees $1,258
Year Built 1983
Annual Tax Amount $7,992
Tax Year 2024
Property Description
Location
State FL
County Martin
Community Barbecue, Boat Facilities, Bicycle Storage, Clubhouse, Dock, Elevator, Pickleball, Property Manager On- Site, Pool, Tennis Court(S), Gated
Area 1-Hutchinson Island
Direction 2 Miles North from the Stuart Causeway. Middle Building on Oceanside.
Interior
Interior Features Living/ Dining Room, Pantry, Separate Shower, Walk- In Closet(s)
Heating Central, Electric
Cooling Central Air, Ceiling Fan(s), Electric
Flooring Carpet, Ceramic Tile
Furnishings Furnished
Fireplace No
Window Features Impact Glass
Appliance Dryer, Dishwasher, Disposal, Microwave, Range, Refrigerator, Washer
Exterior
Exterior Feature Balcony, Storm/ Security Shutters
Parking Features Assigned
Pool Community
Community Features Barbecue, Boat Facilities, Bicycle Storage, Clubhouse, Dock, Elevator, Pickleball, Property Manager On- Site, Pool, Tennis Court(s), Gated
Utilities Available Cable Available, Water Connected, Electricity Available
Waterfront Description Ocean Access, Ocean Front
View Y/N Yes
Water Access Desc Public
View Ocean
Roof Type Built- Up
Porch Balcony, Screened
Total Parking Spaces 1
Private Pool No
Building
Faces East
Story 4
Water Public
Construction Status Resale
Others
Pets Allowed Number Limit, Size Limit, Yes
HOA Fee Include Association Management,Common Areas,Cable TV,Insurance,Maintenance Grounds,Pool(s),Recreation Facilities,Reserve Fund,Sewer,Security,Trash,Water
Senior Community No
Tax ID 243741004010020506
Ownership Fee Simple
Security Features Gated Community
Acceptable Financing Cash, Conventional
Listing Terms Cash, Conventional
Pets Allowed Number Limit, Size Limit, Yes
"My job is to find and attract mastery-based agents to the office, protect the culture, and make sure everyone is happy! "
bernadette@bernadettebunch.com
3591 NW FEDERAL HWY, JENSEN BEACH, Florida, 34957, USA




