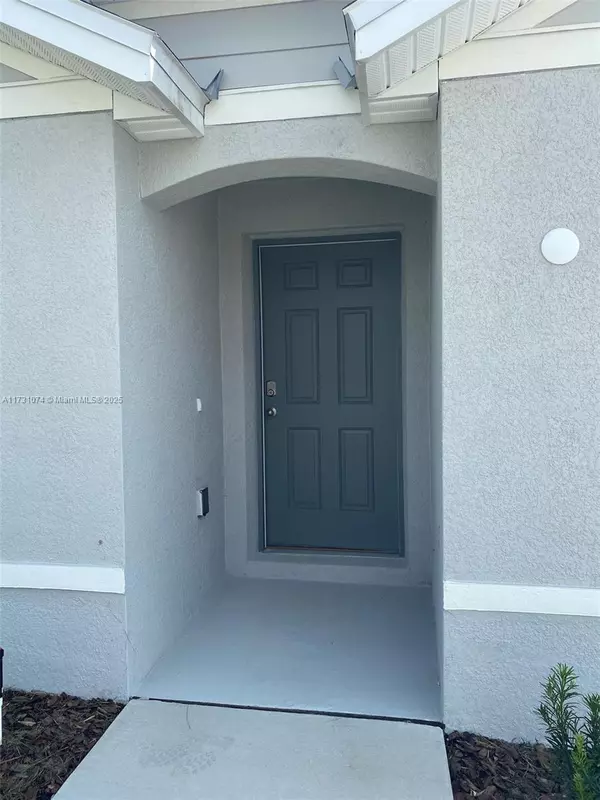UPDATED:
01/25/2025 02:00 AM
Key Details
Property Type Single Family Home
Sub Type Single Family Residence
Listing Status Active
Purchase Type For Sale
Square Footage 2,376 sqft
Price per Sqft $151
Subdivision Greystone Hills Pahse Two
MLS Listing ID A11731074
Style Detached,One Story
Bedrooms 4
Full Baths 2
Construction Status Resale
HOA Fees $100/mo
HOA Y/N Yes
Year Built 2023
Annual Tax Amount $4,257
Tax Year 2024
Lot Size 6,335 Sqft
Property Description
Location
State FL
County Marion
Community Greystone Hills Pahse Two
Area 5940 Florida Other
Direction From I-75: west on Hwy. 200 , approximately 3 miles to Hwy. 60 Take a left on Hwy 60 and 0.7 miles, take a left on 80th Street, lastly, take a right on 49th Ave. and approximately 0.7 miles lastly, take a right on 49th Ave. 0.7 miles to Greystone Hill.
Interior
Interior Features Breakfast Area, Family/Dining Room, Living/Dining Room, Other
Heating Electric
Cooling Central Air
Flooring Carpet, Ceramic Tile, Tile
Furnishings Unfurnished
Appliance Dryer, Dishwasher, Electric Range, Electric Water Heater, Disposal, Ice Maker, Microwave, Refrigerator, Washer
Exterior
Exterior Feature Fence
Parking Features Attached
Garage Spaces 2.0
Carport Spaces 2
Pool None, Community
Community Features Clubhouse, Fitness, Gated, Pool
View Y/N No
View None
Roof Type Other
Garage Yes
Building
Lot Description < 1/4 Acre
Faces South
Story 1
Sewer Other
Water Public
Architectural Style Detached, One Story
Structure Type Block
Construction Status Resale
Others
Pets Allowed Conditional, Yes
Senior Community No
Tax ID 35627-001-62
Security Features Security Gate,Smoke Detector(s)
Acceptable Financing Cash, Conventional, FHA, VA Loan
Listing Terms Cash, Conventional, FHA, VA Loan
Pets Allowed Conditional, Yes
"My job is to find and attract mastery-based agents to the office, protect the culture, and make sure everyone is happy! "
bernadette@bernadettebunch.com
3591 NW FEDERAL HWY, JENSEN BEACH, Florida, 34957, USA




