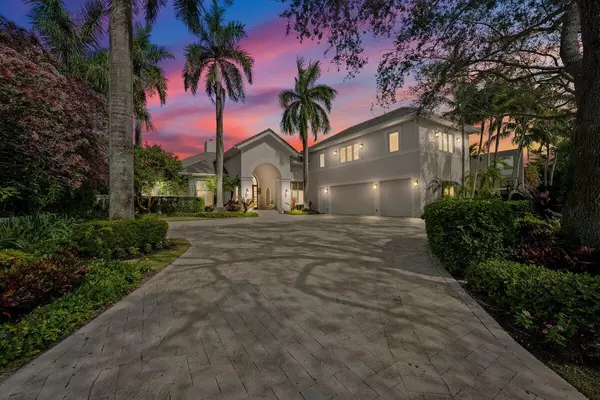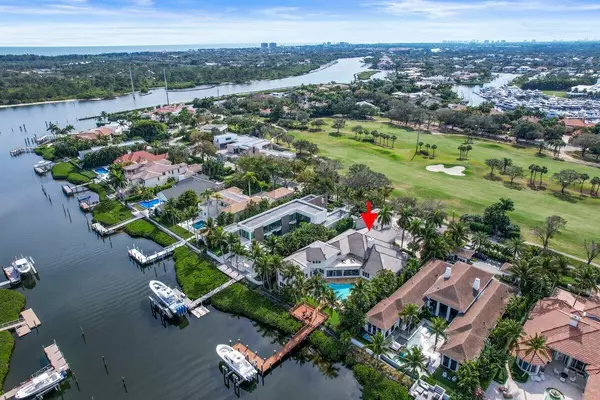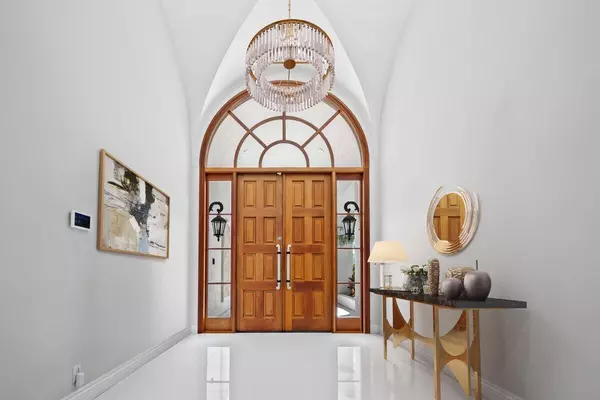UPDATED:
02/06/2025 12:36 AM
Key Details
Property Type Single Family Home
Sub Type Single Family Detached
Listing Status Active
Purchase Type For Sale
Square Footage 8,159 sqft
Price per Sqft $1,654
Subdivision Admirals Cove Par C
MLS Listing ID RX-11058115
Style Mediterranean
Bedrooms 6
Full Baths 8
Half Baths 2
Construction Status Resale
Membership Fee $375,000
HOA Fees $949/mo
HOA Y/N Yes
Year Built 1990
Annual Tax Amount $61,793
Tax Year 2024
Lot Size 0.510 Acres
Property Description
Location
State FL
County Palm Beach
Area 5100
Zoning R1(cit
Rooms
Other Rooms Den/Office, Family, Florida, Garage Apartment, Great, Laundry-Inside, Laundry-Util/Closet, Maid/In-Law
Master Bath 2 Master Baths, Dual Sinks, Mstr Bdrm - Ground, Separate Shower, Separate Tub, Spa Tub & Shower, Whirlpool Spa
Interior
Interior Features Bar, Built-in Shelves, Closet Cabinets, Ctdrl/Vault Ceilings, Elevator, Entry Lvl Lvng Area, Fireplace(s), Foyer, French Door, Kitchen Island, Pantry, Sky Light(s), Upstairs Living Area, Volume Ceiling, Walk-in Closet, Wet Bar
Heating Central, Zoned
Cooling Central, Zoned
Flooring Marble, Other
Furnishings Unfurnished
Exterior
Exterior Feature Auto Sprinkler, Built-in Grill, Custom Lighting, Deck, Fruit Tree(s), Screened Patio, Shutters
Parking Features 2+ Spaces, Covered, Drive - Circular, Garage - Attached, Golf Cart
Garage Spaces 3.0
Pool Equipment Included, Heated, Inground, Salt Chlorination
Community Features Gated Community
Utilities Available Cable, Electric, Gas Natural, Public Sewer, Public Water
Amenities Available Bike - Jog, Boating, Cabana, Cafe/Restaurant, Clubhouse, Community Room, Dog Park, Fitness Center, Game Room, Golf Course, Pickleball, Pool, Sauna, Shuffleboard, Sidewalks, Spa-Hot Tub, Tennis
Waterfront Description Canal Width 81 - 120,Navigable,No Fixed Bridges,Ocean Access
Water Access Desc Lift,Private Dock
View Canal, Golf, Intracoastal
Roof Type Concrete Tile
Exposure South
Private Pool Yes
Building
Lot Description 1/2 to < 1 Acre
Story 2.00
Foundation CBS
Construction Status Resale
Schools
Elementary Schools Lighthouse Elementary School
Middle Schools Jupiter Middle School
High Schools Jupiter High School
Others
Pets Allowed Restricted
HOA Fee Include Common Areas,Golf,Management Fees,Manager,Recrtnal Facility
Senior Community No Hopa
Restrictions Buyer Approval
Security Features Gate - Manned,Security Patrol
Acceptable Financing Cash, Conventional
Horse Property No
Membership Fee Required Yes
Listing Terms Cash, Conventional
Financing Cash,Conventional
Pets Allowed No Aggressive Breeds, Number Limit
"My job is to find and attract mastery-based agents to the office, protect the culture, and make sure everyone is happy! "
bernadette@bernadettebunch.com
3591 NW FEDERAL HWY, JENSEN BEACH, Florida, 34957, USA




