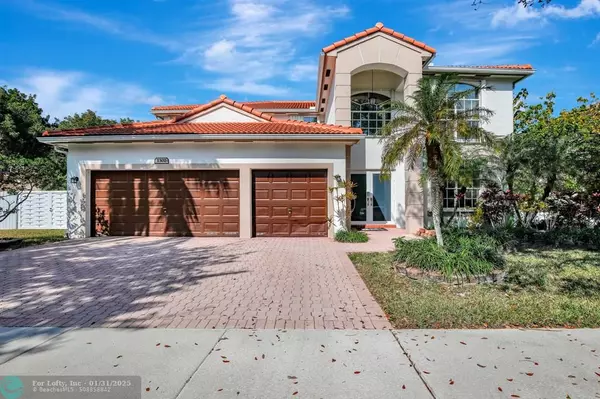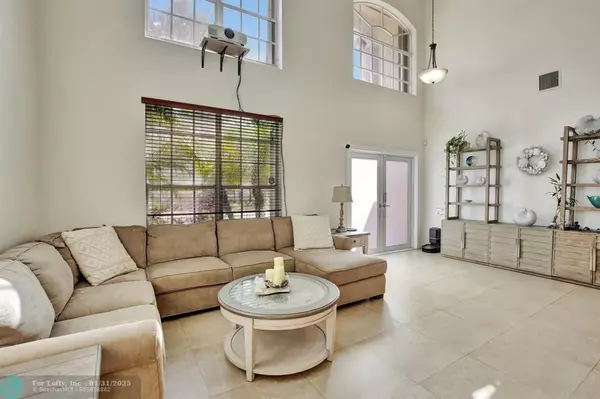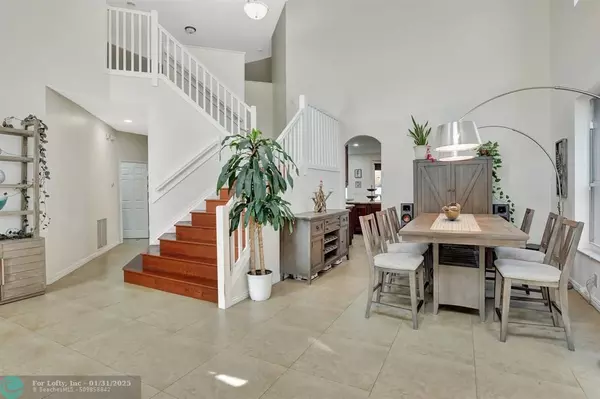UPDATED:
02/02/2025 04:30 AM
Key Details
Property Type Single Family Home
Sub Type Single
Listing Status Active
Purchase Type For Sale
Square Footage 3,288 sqft
Price per Sqft $304
Subdivision Laguna Pointe @Pem. Falls
MLS Listing ID F10484462
Style Pool Only
Bedrooms 5
Full Baths 3
Half Baths 1
Construction Status New Construction
HOA Fees $370/mo
HOA Y/N Yes
Year Built 1999
Annual Tax Amount $15,415
Tax Year 2024
Property Description
Location
State FL
County Broward County
Community Pembroke Falls
Area Hollywood Central West (3980;3180)
Zoning RES
Rooms
Bedroom Description At Least 1 Bedroom Ground Level,Master Bedroom Ground Level,Other
Other Rooms Family Room, Garage Apartment, Other, Utility Room/Laundry
Dining Room Breakfast Area, Family/Dining Combination
Interior
Interior Features First Floor Entry, Kitchen Island, Foyer Entry, Pantry, Split Bedroom, Volume Ceilings, Walk-In Closets
Heating Central Heat, Electric Heat
Cooling Central Cooling, Electric Cooling
Flooring Tile Floors
Equipment Automatic Garage Door Opener, Dishwasher, Dryer, Electric Range, Icemaker, Microwave, Refrigerator, Smoke Detector, Washer
Exterior
Exterior Feature Barbecue, Built-In Grill, Exterior Lighting, Fence, Other, Storm/Security Shutters
Parking Features Attached
Garage Spaces 3.0
Pool Below Ground Pool, Equipment Stays
Community Features Gated Community
Water Access N
View Garden View, Pool Area View
Roof Type Curved/S-Tile Roof
Private Pool No
Building
Lot Description 1/4 To Less Than 1/2 Acre Lot
Foundation Cbs Construction, Other Construction
Sewer Municipal Sewer
Water Municipal Water
Construction Status New Construction
Others
Pets Allowed Yes
HOA Fee Include 370
Senior Community No HOPA
Restrictions Ok To Lease
Acceptable Financing Cash, Conventional
Membership Fee Required No
Listing Terms Cash, Conventional
Special Listing Condition As Is, Flood Zone
Pets Allowed No Aggressive Breeds

"My job is to find and attract mastery-based agents to the office, protect the culture, and make sure everyone is happy! "
bernadette@bernadettebunch.com
3591 NW FEDERAL HWY, JENSEN BEACH, Florida, 34957, USA




