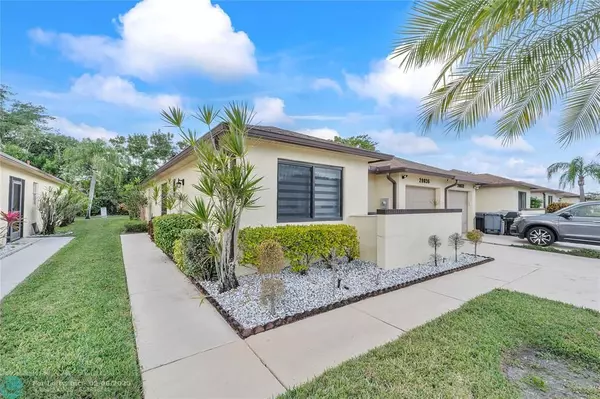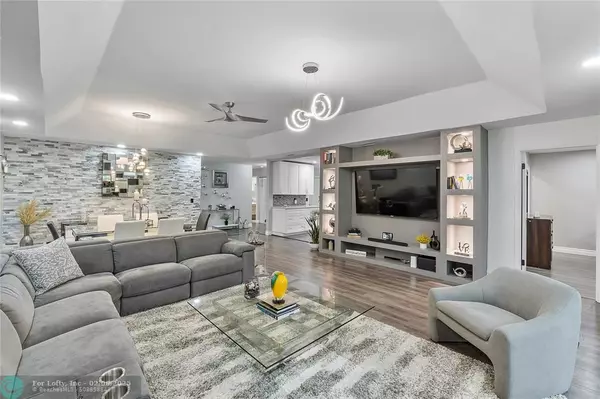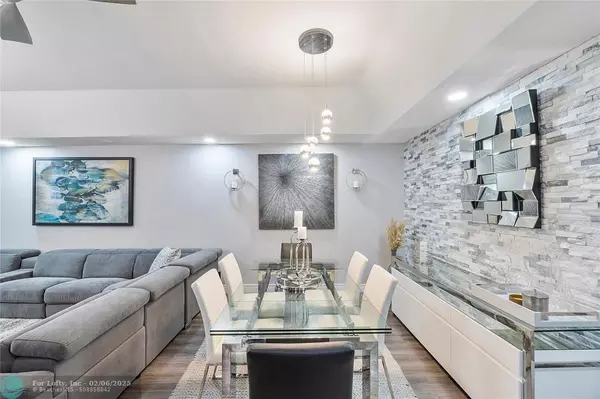UPDATED:
02/06/2025 02:27 PM
Key Details
Property Type Townhouse
Sub Type Townhouse
Listing Status Active
Purchase Type For Sale
Square Footage 1,584 sqft
Price per Sqft $359
Subdivision Concord Green
MLS Listing ID F10484380
Style Townhouse Fee Simple
Bedrooms 3
Full Baths 2
Half Baths 1
Construction Status Resale
HOA Fees $285/mo
HOA Y/N Yes
Year Built 1983
Annual Tax Amount $8,923
Tax Year 2024
Property Description
Location
State FL
County Palm Beach County
Area Palm Beach 4750; 4760; 4770; 4780; 4860; 4870; 488
Building/Complex Name Concord Green
Rooms
Bedroom Description Master Bedroom Ground Level
Dining Room Dining/Living Room
Interior
Interior Features First Floor Entry, Foyer Entry, Handicap Accessible, Split Bedroom, Walk-In Closets
Heating Central Heat, Electric Heat
Cooling Central Cooling, Electric Cooling
Flooring Laminate, Vinyl Floors
Equipment Dishwasher, Dryer, Electric Range, Electric Water Heater, Icemaker, Microwave, Refrigerator, Self Cleaning Oven, Smoke Detector, Washer, Water Softener/Filter Owned
Furnishings Furniture Negotiable
Exterior
Exterior Feature High Impact Doors, Open Porch, Tennis Court
Parking Features Attached
Garage Spaces 1.0
Amenities Available Basketball Courts, Bike/Jog Path, Clubhouse-Clubroom, Heated Pool, Internet Included
Water Access N
Private Pool No
Building
Unit Features Garden View
Entry Level 1
Foundation Concrete Block Construction
Unit Floor 1
Construction Status Resale
Schools
Elementary Schools Del Prado
Middle Schools Omni
High Schools Olympic Heights
Others
Pets Allowed Yes
HOA Fee Include 285
Senior Community No HOPA
Restrictions Exterior Alterations
Security Features Tv Camera
Acceptable Financing Cash, Conventional, FHA, VA
Membership Fee Required No
Listing Terms Cash, Conventional, FHA, VA
Special Listing Condition As Is
Pets Allowed No Aggressive Breeds

"My job is to find and attract mastery-based agents to the office, protect the culture, and make sure everyone is happy! "
bernadette@bernadettebunch.com
3591 NW FEDERAL HWY, JENSEN BEACH, Florida, 34957, USA




