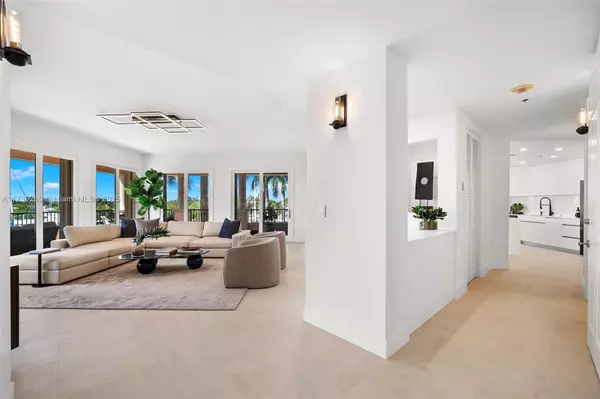UPDATED:
02/05/2025 10:00 PM
Key Details
Property Type Condo
Sub Type Condominium
Listing Status Active
Purchase Type For Sale
Square Footage 2,750 sqft
Price per Sqft $654
Subdivision Deering Bay Condo I
MLS Listing ID A11739280
Style High Rise
Bedrooms 3
Full Baths 2
Half Baths 1
Construction Status Effective Year Built
HOA Fees $2,667/mo
HOA Y/N Yes
Year Built 1993
Annual Tax Amount $20,909
Tax Year 2024
Property Description
Location
State FL
County Miami-dade
Community Deering Bay Condo I
Area 50
Direction Must register Agent and Client names with Listing Agent for security clearance at the front gate. Deering Bay is situated near Old Cutler and 136th Street.
Interior
Interior Features Wet Bar, Built-in Features, Closet Cabinetry, Dual Sinks, Second Floor Entry, Eat-in Kitchen, Elevator, Family/Dining Room, French Door(s)/Atrium Door(s), Kitchen Island, Sitting Area in Primary, Split Bedrooms, Walk-In Closet(s), Bar
Heating Central
Cooling Central Air
Flooring Carpet, Tile
Furnishings Furnished
Appliance Built-In Oven, Dryer, Dishwasher, Electric Range, Electric Water Heater, Ice Maker, Microwave, Refrigerator, Washer
Exterior
Exterior Feature Balcony, Courtyard, Porch, Tennis Court(s), Storm/Security Shutters
Parking Features Attached
Garage Spaces 2.0
Pool Association
Utilities Available Cable Available
Amenities Available Basketball Court, Boat Dock, Marina, Clubhouse, Elevator(s), Barbecue, Other, Picnic Area, Pool, Tennis Court(s), Trail(s)
Waterfront Description Lagoon,Mangrove,Navigable Water,Ocean Access
View Y/N Yes
View Golf Course, Garden, Lagoon
Porch Balcony, Open, Wrap Around
Garage Yes
Building
Lot Description On Golf Course
Faces Southwest
Architectural Style High Rise
Structure Type Block
Construction Status Effective Year Built
Schools
Elementary Schools Howard Drive
Middle Schools Palmetto
High Schools Miami Palmetto
Others
Pets Allowed Conditional, Yes
HOA Fee Include Association Management,Amenities,Common Areas,Cable TV,Insurance,Maintenance Grounds,Maintenance Structure,Other,Parking,Pool(s),Recreation Facilities,Sewer,Trash,Water
Senior Community No
Tax ID 03-50-24-010-0020
Security Features Other,Security Guard,Fire Sprinkler System,Smoke Detector(s)
Acceptable Financing Cash, Conventional, FHA, VA Loan
Listing Terms Cash, Conventional, FHA, VA Loan
Special Listing Condition Listed As-Is
Pets Allowed Conditional, Yes
"My job is to find and attract mastery-based agents to the office, protect the culture, and make sure everyone is happy! "
bernadette@bernadettebunch.com
3591 NW FEDERAL HWY, JENSEN BEACH, Florida, 34957, USA




