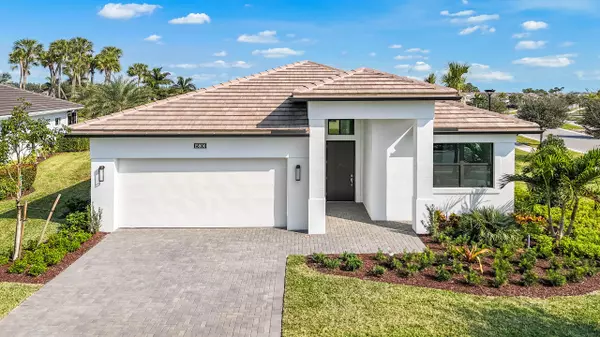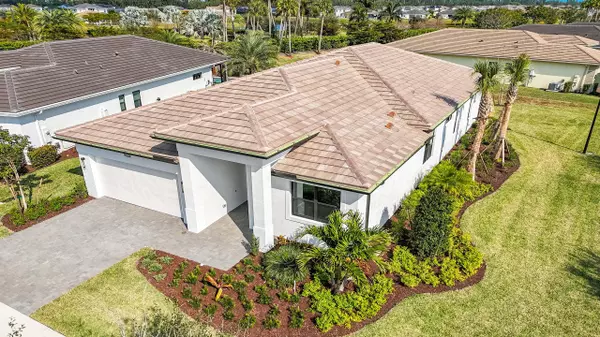UPDATED:
02/05/2025 07:32 PM
Key Details
Property Type Single Family Home
Sub Type Single Family Detached
Listing Status Active
Purchase Type For Sale
Square Footage 2,289 sqft
Price per Sqft $305
Subdivision Cresswind Palm Beach
MLS Listing ID RX-11059491
Bedrooms 3
Full Baths 3
Construction Status New Construction
HOA Fees $388/mo
HOA Y/N Yes
Year Built 2025
Annual Tax Amount $3,179
Tax Year 2024
Lot Size 9,766 Sqft
Property Description
Location
State FL
County Palm Beach
Community Cresswind Palm Beach Westlake
Area 5540
Zoning R-2
Rooms
Other Rooms Den/Office, Great, Laundry-Inside
Master Bath Dual Sinks, Mstr Bdrm - Ground, Separate Shower
Interior
Interior Features Foyer, Kitchen Island, Pantry, Walk-in Closet
Heating Central
Cooling Central
Flooring Carpet, Tile
Furnishings Unfurnished
Exterior
Exterior Feature Covered Patio
Parking Features 2+ Spaces, Driveway, Garage - Attached
Garage Spaces 2.0
Community Features Gated Community
Utilities Available Public Sewer, Public Water
Amenities Available Bike - Jog, Billiards, Bocce Ball, Clubhouse, Dog Park, Fitness Center, Pickleball, Pool, Sidewalks, Spa-Hot Tub, Street Lights, Tennis
Waterfront Description None
View Other
Exposure Southwest
Private Pool No
Building
Lot Description < 1/4 Acre, 1/4 to 1/2 Acre
Story 1.00
Foundation CBS
Construction Status New Construction
Others
Pets Allowed Yes
Senior Community Verified
Restrictions Other
Acceptable Financing Cash, Conventional, FHA, VA
Horse Property No
Membership Fee Required No
Listing Terms Cash, Conventional, FHA, VA
Financing Cash,Conventional,FHA,VA
"My job is to find and attract mastery-based agents to the office, protect the culture, and make sure everyone is happy! "
bernadette@bernadettebunch.com
3591 NW FEDERAL HWY, JENSEN BEACH, Florida, 34957, USA




