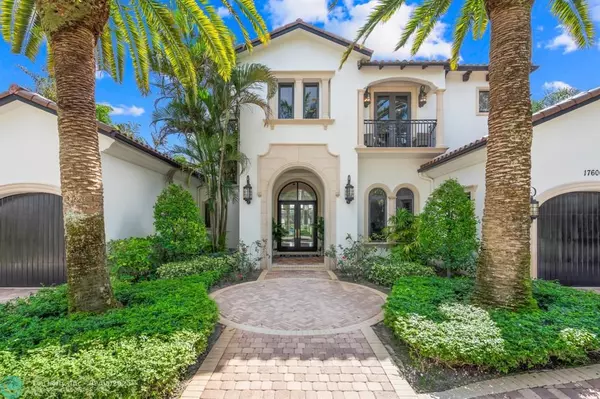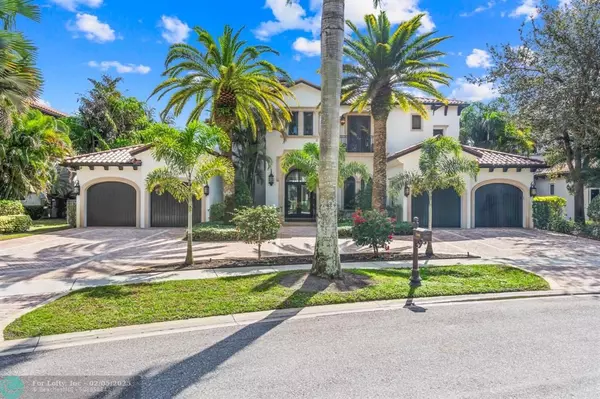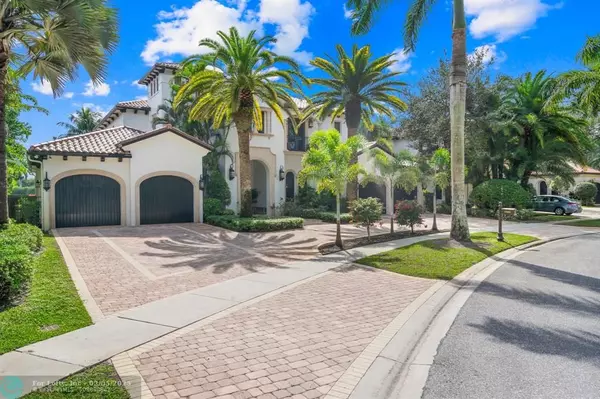UPDATED:
02/06/2025 06:30 AM
Key Details
Property Type Single Family Home
Sub Type Single
Listing Status Active
Purchase Type For Sale
Square Footage 7,355 sqft
Price per Sqft $527
Subdivision Oaks At Boca Raton 7
MLS Listing ID F10485383
Style WF/Pool/No Ocean Access
Bedrooms 6
Full Baths 7
Half Baths 2
Construction Status Resale
HOA Fees $877/mo
HOA Y/N Yes
Year Built 2006
Annual Tax Amount $51,492
Tax Year 2024
Lot Size 0.347 Acres
Property Description
Expansive open concept, soaring ceilings, arches, designer lighting, oversized windows frame the stunning waterfront vista. The brand-new custom chef's kitchen, contemporary cabinetry, quartz counters are perfect for entertaining. Retreat to the lavish primary suite, complete with a spa-like ensuite & custom walk-in closets. 2nd floor features a vast loft w/ balcony & 4 bedrooms ensuite!
Step outside to your outdoor oasis, brand-new resort-style pool awaits, surrounded by lush landscaping & expansive waterfront views!
Location
State FL
County Palm Beach County
Community The Oaks
Area Palm Beach 4750; 4760; 4770; 4780; 4860; 4870; 488
Zoning AGR-PU
Rooms
Bedroom Description 2 Master Suites,Master Bedroom Ground Level,Sitting Area - Master Bedroom
Other Rooms Atrium, Den/Library/Office, Family Room, Loft
Dining Room Eat-In Kitchen, Formal Dining
Interior
Interior Features Built-Ins, Foyer Entry, Laundry Tub, Pantry, Roman Tub, Vaulted Ceilings, Wet Bar
Heating Central Heat, Electric Heat
Cooling Central Cooling, Electric Cooling, Zoned Cooling
Flooring Marble Floors, Wood Floors
Equipment Automatic Garage Door Opener, Central Vacuum, Dishwasher, Disposal, Dryer, Gas Range, Gas Water Heater, Microwave, Refrigerator, Smoke Detector, Washer
Furnishings Furniture Negotiable
Exterior
Exterior Feature Built-In Grill, Fence, Patio
Parking Features Attached
Garage Spaces 4.0
Pool Equipment Stays, Gunite, Heated, Hot Tub
Community Features Gated Community
Waterfront Description Lake Front
Water Access Y
Water Access Desc Other
View Lake, Pool Area View
Roof Type Curved/S-Tile Roof
Private Pool Yes
Building
Lot Description 1/4 To Less Than 1/2 Acre Lot, Cul-De-Sac Lot
Foundation Cbs Construction
Sewer Other Sewer
Water Municipal Water
Construction Status Resale
Others
Pets Allowed No
HOA Fee Include 877
Senior Community No HOPA
Restrictions Other Restrictions
Acceptable Financing Cash, Conventional
Membership Fee Required No
Listing Terms Cash, Conventional

"My job is to find and attract mastery-based agents to the office, protect the culture, and make sure everyone is happy! "
bernadette@bernadettebunch.com
3591 NW FEDERAL HWY, JENSEN BEACH, Florida, 34957, USA




