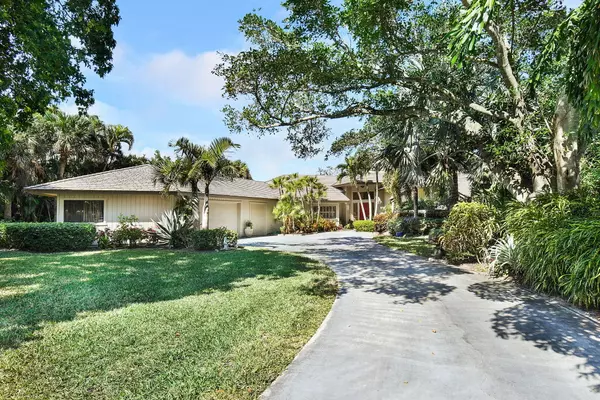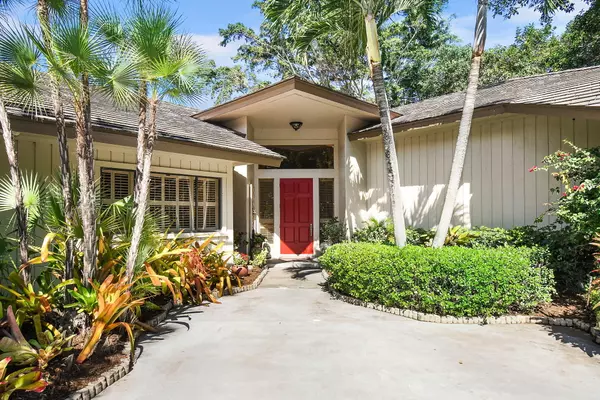UPDATED:
02/10/2025 12:25 PM
Key Details
Property Type Single Family Home
Sub Type Single Family Detached
Listing Status Active
Purchase Type For Sale
Square Footage 3,980 sqft
Price per Sqft $295
Subdivision Mariner Sands
MLS Listing ID RX-11060464
Style < 4 Floors,Contemporary,Ranch
Bedrooms 4
Full Baths 3
Half Baths 1
Construction Status Resale
Membership Fee $15,215
HOA Fees $1,385/mo
HOA Y/N Yes
Year Built 1985
Annual Tax Amount $5,508
Tax Year 2024
Lot Size 0.579 Acres
Property Description
Location
State FL
County Martin
Community Mariner Sands
Area 14 - Hobe Sound/Stuart - South Of Cove Rd
Zoning Residential
Rooms
Other Rooms Florida, Laundry-Inside, Recreation, Storage
Master Bath Bidet, Dual Sinks, Mstr Bdrm - Ground, Mstr Bdrm - Sitting, Separate Shower, Separate Tub
Interior
Interior Features Built-in Shelves, Closet Cabinets, Ctdrl/Vault Ceilings, Entry Lvl Lvng Area, Foyer, Kitchen Island, Laundry Tub, Pantry, Pull Down Stairs, Roman Tub, Sky Light(s), Split Bedroom, Walk-in Closet
Heating Central, Electric
Cooling Ceiling Fan, Central, Electric
Flooring Carpet, Concrete, Tile, Wood Floor
Furnishings Unfurnished
Exterior
Exterior Feature Auto Sprinkler, Fruit Tree(s), Room for Pool, Well Sprinkler, Zoned Sprinkler
Parking Features 2+ Spaces, Driveway, Garage - Attached, Golf Cart, Vehicle Restrictions
Garage Spaces 3.0
Community Features Deed Restrictions, Sold As-Is, Gated Community
Utilities Available Cable, Public Sewer, Public Water
Amenities Available Bocce Ball, Business Center, Cafe/Restaurant, Clubhouse, Fitness Center, Golf Course, Manager on Site, Pickleball, Pool, Putting Green, Street Lights, Tennis
Waterfront Description None
View Garden, Golf
Roof Type Concrete Tile
Present Use Deed Restrictions,Sold As-Is
Exposure Southwest
Private Pool No
Building
Lot Description 1/2 to < 1 Acre, East of US-1, Golf Front, Paved Road, Private Road, Treed Lot
Story 1.00
Foundation Frame, Stucco, Woodside
Construction Status Resale
Schools
Elementary Schools Sea Wind Elementary School
Middle Schools Murray Middle School
High Schools South Fork High School
Others
Pets Allowed Restricted
HOA Fee Include Cable,Common Areas,Management Fees,Recrtnal Facility,Reserve Funds,Security,Trash Removal
Senior Community No Hopa
Restrictions Commercial Vehicles Prohibited,Lease OK,Lease OK w/Restrict,No RV,Tenant Approval
Security Features Gate - Manned,Security Patrol,Security Sys-Owned
Acceptable Financing Cash, Conventional
Horse Property No
Membership Fee Required Yes
Listing Terms Cash, Conventional
Financing Cash,Conventional
Pets Allowed Number Limit
Virtual Tour https://www.propertypanorama.com/5711-SE-Winged-Foot-Drive-Stuart-FL-34997/unbranded
"My job is to find and attract mastery-based agents to the office, protect the culture, and make sure everyone is happy! "
bernadette@bernadettebunch.com
3591 NW FEDERAL HWY, JENSEN BEACH, Florida, 34957, USA




