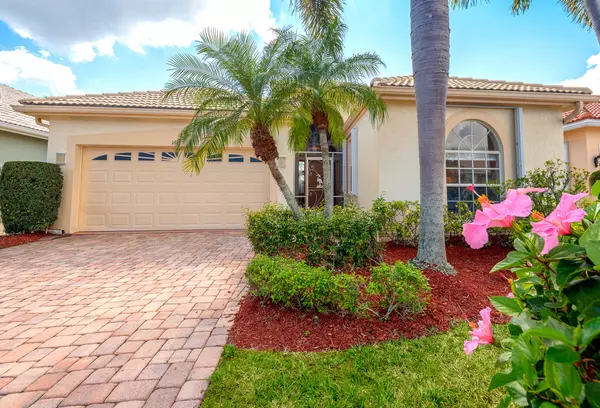UPDATED:
02/13/2025 06:41 PM
Key Details
Property Type Single Family Home
Sub Type Single Family Detached
Listing Status Active
Purchase Type For Sale
Square Footage 2,072 sqft
Price per Sqft $279
Subdivision Highland Glen
MLS Listing ID RX-11060546
Style Contemporary,Mediterranean
Bedrooms 3
Full Baths 2
Construction Status Resale
HOA Fees $340/mo
HOA Y/N Yes
Year Built 2001
Annual Tax Amount $9,714
Tax Year 2024
Lot Size 5,885 Sqft
Property Sub-Type Single Family Detached
Property Description
Location
State FL
County St. Lucie
Community Ballantrae
Area 7180
Zoning Res
Rooms
Other Rooms Laundry-Inside
Master Bath Separate Shower, Dual Sinks, Whirlpool Spa, Separate Tub
Interior
Interior Features Ctdrl/Vault Ceilings, Laundry Tub, Custom Mirror, Kitchen Island, Roman Tub, Built-in Shelves, Walk-in Closet, Bar, Foyer, Pantry, Split Bedroom
Heating Central, Heat Strip, Electric
Cooling Ceiling Fan, Central
Flooring Carpet, Ceramic Tile
Furnishings Furniture Negotiable
Exterior
Exterior Feature Screened Patio, Shutters, Auto Sprinkler, Deck
Parking Features Garage - Attached, Vehicle Restrictions, Golf Cart, Driveway
Garage Spaces 2.0
Pool Inground, Equipment Included, Heated, Screened
Community Features Foreign Seller, Deed Restrictions, Disclosure, Gated Community
Utilities Available Electric, Cable, Public Sewer, Public Water
Amenities Available Pool, Fitness Trail, Pickleball, Street Lights, Putting Green, Manager on Site, Sidewalks, Spa-Hot Tub, Library, Community Room, Fitness Center, Clubhouse, Bike - Jog, Tennis, Boating, Golf Course
Waterfront Description Pond
Water Access Desc Private Dock,Marina,Water Available,Electric Available,Lift,Up to 50 Ft Boat
View Pond, Pool
Roof Type S-Tile
Present Use Foreign Seller,Deed Restrictions,Disclosure
Exposure North
Private Pool Yes
Building
Lot Description < 1/4 Acre, Sidewalks
Story 1.00
Foundation CBS
Construction Status Resale
Others
Pets Allowed Restricted
HOA Fee Include Common Areas,Assessment Fee,Management Fees,Manager,Security,Lawn Care
Senior Community No Hopa
Restrictions Lease OK w/Restrict,Commercial Vehicles Prohibited,Other
Security Features Gate - Manned,Security Patrol
Acceptable Financing Cash, Conventional
Horse Property No
Membership Fee Required No
Listing Terms Cash, Conventional
Financing Cash,Conventional
Pets Allowed Number Limit
Virtual Tour https://www.propertypanorama.com/1612-SE-Ballantrae-Boulevard-Port-Saint-Lucie-FL-34952/unbranded
"My job is to find and attract mastery-based agents to the office, protect the culture, and make sure everyone is happy! "
bernadette@bernadettebunch.com
3591 NW FEDERAL HWY, JENSEN BEACH, Florida, 34957, USA




