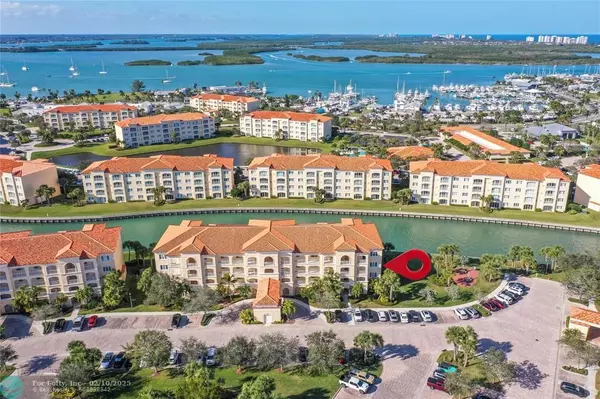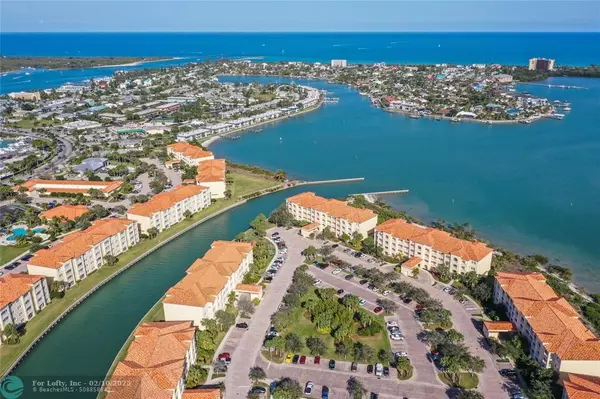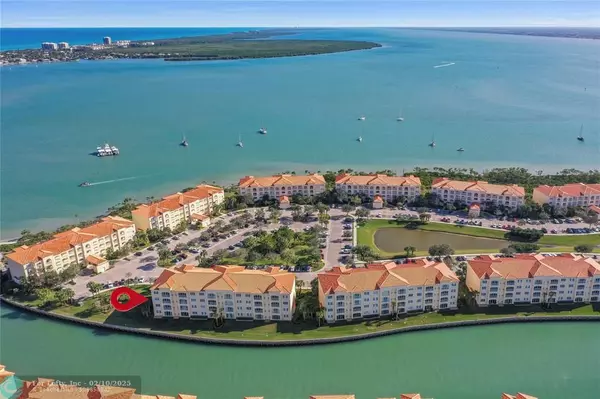UPDATED:
02/10/2025 09:14 PM
Key Details
Property Type Condo
Sub Type Condo
Listing Status Active
Purchase Type For Sale
Square Footage 1,989 sqft
Price per Sqft $225
Subdivision Harbour Isle
MLS Listing ID F10485792
Style Condo 1-4 Stories
Bedrooms 2
Full Baths 2
Construction Status Resale
HOA Fees $791/mo
HOA Y/N Yes
Year Built 2005
Annual Tax Amount $7,863
Tax Year 2024
Property Description
Location
State FL
County St. Lucie County
Area St Lucie County 6010; 7010 7020
Building/Complex Name Harbour Isle
Rooms
Bedroom Description Entry Level
Other Rooms Florida Room, Other, Utility Room/Laundry
Dining Room Breakfast Area, Family/Dining Combination, Snack Bar/Counter
Interior
Interior Features Fire Sprinklers, Laundry Tub, Volume Ceilings, Walk-In Closets
Heating Central Heat
Cooling Ceiling Fans, Central Cooling
Flooring Laminate, Tile Floors
Equipment Dishwasher, Disposal, Dryer, Electric Range, Electric Water Heater, Fire Alarm, Icemaker, Microwave, Refrigerator, Washer
Furnishings Furnished
Exterior
Exterior Feature High Impact Doors
Community Features Gated Community
Amenities Available Bbq/Picnic Area, Bike/Jog Path, Bocce Ball, Clubhouse-Clubroom, Elevator, Fitness Center, Exterior Lighting, Library, Pool, Spa/Hot Tub, Tennis, Vehicle Wash Area
Waterfront Description Canal Front
Water Access Y
Water Access Desc None
Private Pool No
Building
Unit Features Canal
Foundation Pre-Cast Concrete Construction
Unit Floor 3
Construction Status Resale
Others
Pets Allowed Yes
HOA Fee Include 791
Senior Community No HOPA
Restrictions Ok To Lease,Other Restrictions
Security Features Complex Fenced,Guard At Site
Acceptable Financing Cash, Conventional
Membership Fee Required No
Listing Terms Cash, Conventional
Num of Pet 2
Special Listing Condition As Is
Pets Allowed Number Limit

"My job is to find and attract mastery-based agents to the office, protect the culture, and make sure everyone is happy! "
bernadette@bernadettebunch.com
3591 NW FEDERAL HWY, JENSEN BEACH, Florida, 34957, USA




