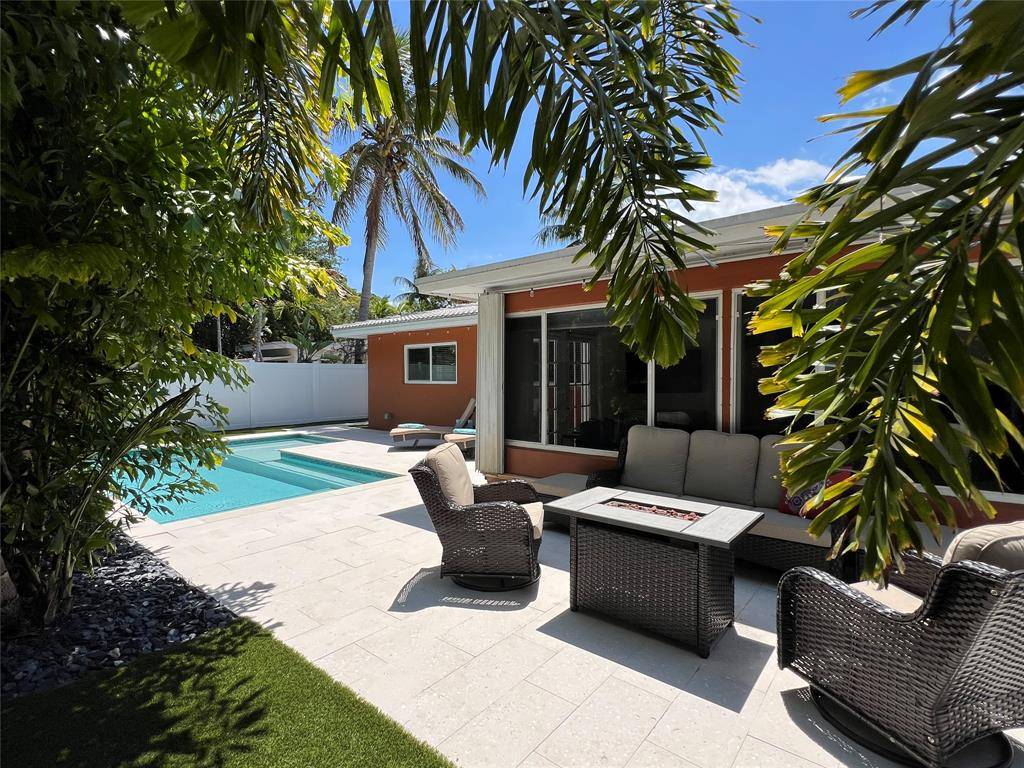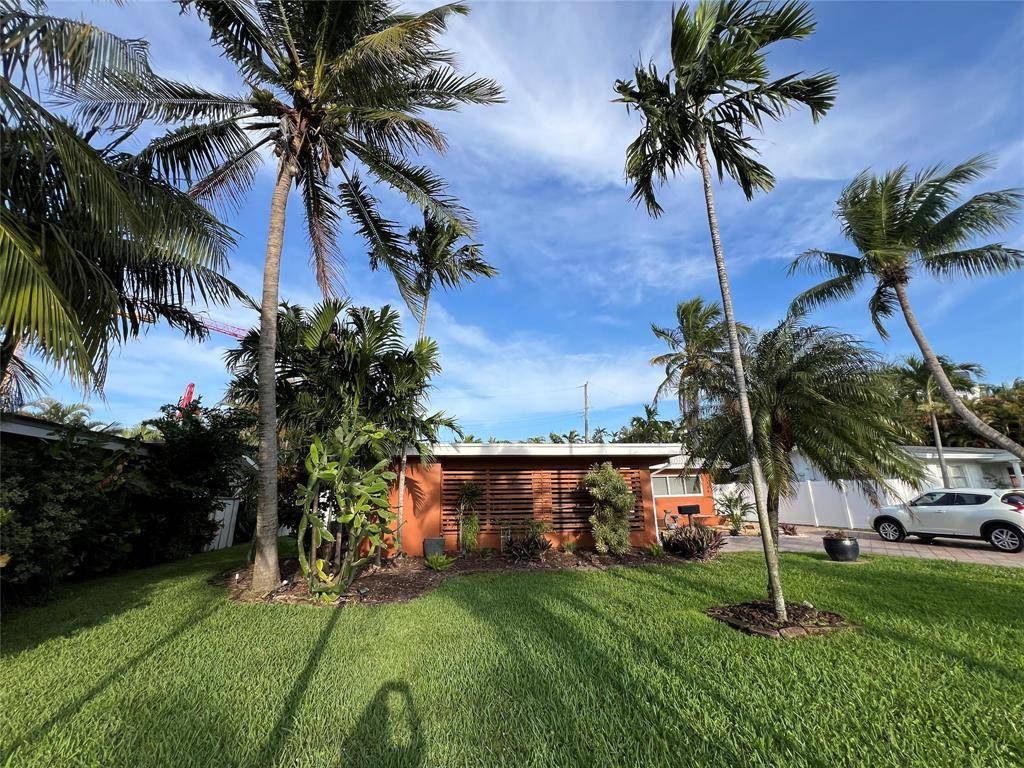OPEN HOUSE
Sun Jul 13, 10:30am - 12:30pm
UPDATED:
Key Details
Property Type Single Family Home
Sub Type Single
Listing Status Active
Purchase Type For Sale
Square Footage 1,458 sqft
Price per Sqft $513
Subdivision Coral Woods 33-25 B
MLS Listing ID F10488327
Style Pool Only
Bedrooms 3
Full Baths 2
Construction Status Resale
Year Built 1955
Annual Tax Amount $13,279
Tax Year 2024
Lot Size 6,870 Sqft
Property Sub-Type Single
Property Description
Location
State FL
County Broward County
Community Coral Woods
Area Ft Ldale Ne (3240-3270;3350-3380;3440-3450;3700)
Zoning R-1
Rooms
Bedroom Description Entry Level
Other Rooms Florida Room, Utility/Laundry In Garage
Dining Room Dining/Living Room
Interior
Interior Features First Floor Entry, Walk-In Closets
Heating Central Heat
Cooling Ceiling Fans, Central Cooling
Flooring Tile Floors
Equipment Dishwasher, Disposal, Dryer, Electric Range, Electric Water Heater, Icemaker, Microwave, Refrigerator, Self Cleaning Oven, Washer, Water Softener/Filter Owned
Furnishings Unfurnished
Exterior
Exterior Feature Exterior Lighting, Fence, High Impact Doors, Laundry Facility, Patio
Parking Features Attached
Garage Spaces 1.0
Pool Below Ground Pool, Equipment Stays, Heated, Private Pool
View Garden View, Pool Area View
Roof Type Barrel Roof
Private Pool 1
Building
Lot Description Less Than 1/4 Acre Lot
Foundation Concrete Block Construction
Sewer Municipal Sewer
Water Municipal Water
Construction Status Resale
Schools
Elementary Schools Oakland Park
Middle Schools James S. Rickards
High Schools Northeast
Others
Pets Allowed 1
Senior Community No HOPA
Restrictions No Restrictions
Acceptable Financing Cash, Conventional, FHA, VA
Listing Terms Cash, Conventional, FHA, VA
Special Listing Condition Flood Zone
Pets Allowed No Restrictions

"My job is to find and attract mastery-based agents to the office, protect the culture, and make sure everyone is happy! "
bernadette@bernadettebunch.com
3591 NW FEDERAL HWY, JENSEN BEACH, Florida, 34957, USA




