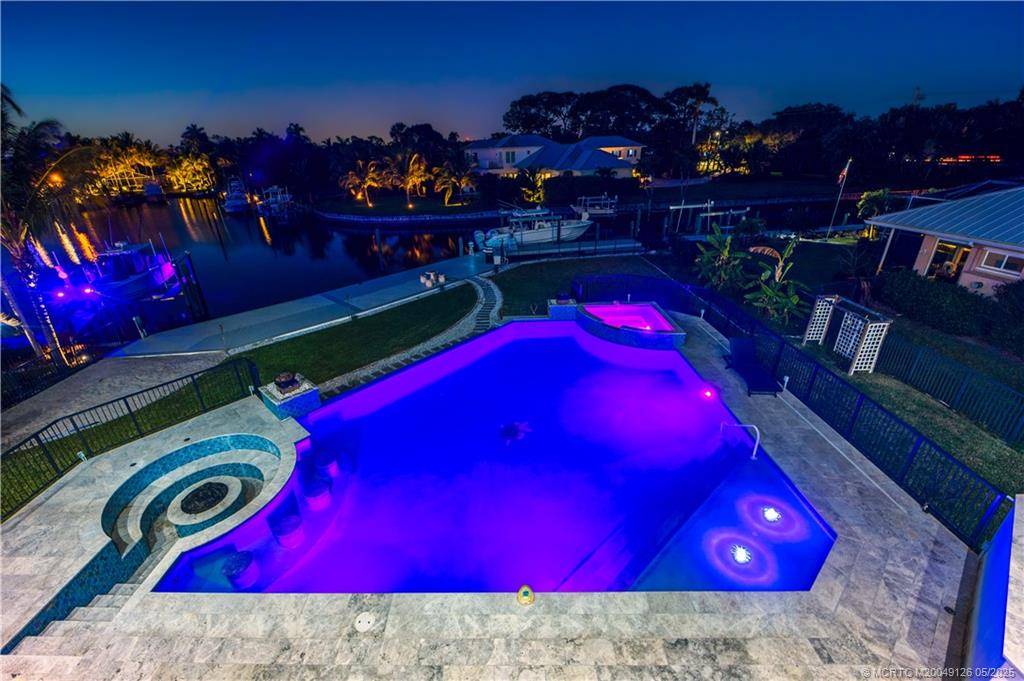UPDATED:
Key Details
Property Type Single Family Home
Sub Type Detached
Listing Status Active
Purchase Type For Sale
Square Footage 6,900 sqft
Price per Sqft $826
Subdivision North River Shores Sec 02
MLS Listing ID M20049126
Style Contemporary
Bedrooms 4
Full Baths 4
Half Baths 1
Construction Status New Construction
Year Built 2022
Annual Tax Amount $36,168
Tax Year 2024
Lot Size 0.700 Acres
Acres 0.7
Property Sub-Type Detached
Property Description
MUST SEE FULLY NARRATED VIDEO -
Location
State FL
County Martin
Community Boat Facilities, Dock, Non- Gated, Playground, Park, Street Lights, Sidewalks, Trails/ Paths
Area 3-Jensen Bch Stuart - N Roosevelt Br
Direction US 1 north of the Roosevelt Bridge left on Fork road follow around to address
Interior
Interior Features Wet Bar, Breakfast Bar, Built-in Features, Closet Cabinetry, Cathedral Ceiling(s), Separate/ Formal Dining Room, Elevator, French Door(s)/ Atrium Door(s), Fireplace, High Ceilings, Jetted Tub, Kitchen Island, Kitchen/ Dining Combo, Primary Downstairs, Multiple Primary Suites, Pantry, Split Bedrooms, Separate Shower, Tub Shower, Upper Level Primary, Bar
Heating Central
Cooling Central Air, Ceiling Fan(s)
Flooring Porcelain Tile
Fireplaces Type Gas
Furnishings Unfurnished
Fireplace Yes
Window Features Metal,Plantation Shutters,Single Hung,Impact Glass
Appliance Built-In Oven, Dryer, Dishwasher, Disposal, Gas Range, Ice Maker, Microwave, Refrigerator, Washer
Laundry Laundry Tub
Exterior
Exterior Feature Fence, Sprinkler/ Irrigation, Lighting, Outdoor Grill, Outdoor Kitchen, Patio
Parking Features Attached, Garage, Garage Door Opener
Fence Yard Fenced
Pool Concrete, Salt Water
Community Features Boat Facilities, Dock, Non- Gated, Playground, Park, Street Lights, Sidewalks, Trails/ Paths
Utilities Available Cable Available, Electricity Connected, Sewer Available, Sewer Connected, Water Available, Water Connected, Electricity Available
Waterfront Description Canal Access, Deep Water, Navigable Water, No Fixed Bridges, Ocean Access, River Access, Seawall, Water Access, Boat Ramp/ Lift Access
View Y/N Yes
Water Access Desc Public
View Canal, River
Roof Type Barrel
Porch Covered, Patio, Screened
Total Parking Spaces 6
Private Pool Yes
Building
Lot Description Sprinklers Automatic
Faces South
Story 2
Foundation Raised
Sewer Public Sewer
Water Public
Architectural Style Contemporary
New Construction Yes
Construction Status New Construction
Schools
Elementary Schools Felix A Williams
Middle Schools Stuart
High Schools Jensen Beach
Others
Pets Allowed Yes
HOA Fee Include None
Senior Community No
Tax ID 303741007005001601
Ownership Fee Simple
Security Features Security System Owned,Closed Circuit Camera(s),Smoke Detector(s)
Acceptable Financing Cash
Listing Terms Cash
Pets Allowed Yes
Virtual Tour https://youtu.be/M0xb9eb95pQ https://youtu.be/M0xb9eb95pQ
"My job is to find and attract mastery-based agents to the office, protect the culture, and make sure everyone is happy! "
bernadette@bernadettebunch.com
3591 NW FEDERAL HWY, JENSEN BEACH, Florida, 34957, USA




