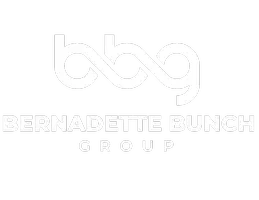UPDATED:
Key Details
Property Type Single Family Home
Sub Type Single Family Detached
Listing Status Active
Purchase Type For Sale
Square Footage 8,676 sqft
Price per Sqft $2,823
Subdivision Bears Club
MLS Listing ID RX-11087623
Bedrooms 5
Full Baths 6
Half Baths 2
Construction Status Resale
HOA Fees $1,897/mo
HOA Y/N Yes
Year Built 2010
Annual Tax Amount $182,332
Tax Year 2024
Lot Size 0.956 Acres
Property Sub-Type Single Family Detached
Property Description
Location
State FL
County Palm Beach
Community Bears Club
Area 5210
Zoning R1(cit
Rooms
Other Rooms Den/Office, Great, Laundry-Util/Closet, Media, Storage
Master Bath Separate Shower
Interior
Interior Features Bar, Built-in Shelves, Custom Mirror, Elevator, Entry Lvl Lvng Area, Fire Sprinkler, Fireplace(s), Foyer, Pantry, Split Bedroom, Upstairs Living Area, Volume Ceiling, Walk-in Closet, Wet Bar
Heating Central, Zoned
Cooling Central, Zoned
Flooring Carpet, Marble, Wood Floor
Furnishings Furniture Negotiable,Unfurnished
Exterior
Exterior Feature Auto Sprinkler, Covered Balcony, Open Patio
Parking Features 2+ Spaces, Garage - Attached, Golf Cart
Garage Spaces 4.5
Pool Inground
Community Features Gated Community
Utilities Available Public Sewer, Public Water
Amenities Available Clubhouse, Golf Course
Waterfront Description None
View Golf, Lake
Roof Type Concrete Tile,S-Tile
Exposure West
Private Pool Yes
Building
Lot Description 1/2 to < 1 Acre
Story 2.00
Unit Features Multi-Level
Foundation CBS
Construction Status Resale
Others
Pets Allowed Restricted
Senior Community No Hopa
Restrictions Buyer Approval
Security Features Gate - Manned,Security Sys-Leased
Acceptable Financing Cash, Conventional
Horse Property No
Membership Fee Required No
Listing Terms Cash, Conventional
Financing Cash,Conventional
Pets Allowed Number Limit
Virtual Tour https://www.propertypanorama.com/232-Bears-Club-Drive-Jupiter-FL-33477/unbranded
"My job is to find and attract mastery-based agents to the office, protect the culture, and make sure everyone is happy! "
bernadette@bernadettebunch.com
3591 NW FEDERAL HWY, JENSEN BEACH, Florida, 34957, USA




