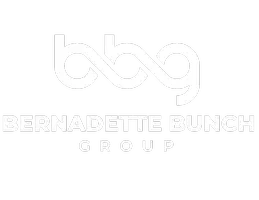Open House
Sat Aug 23, 12:00pm - 2:00pm
Sun Aug 24, 1:00pm - 3:00pm
UPDATED:
Key Details
Property Type Single Family Home
Sub Type Detached
Listing Status Active
Purchase Type For Sale
Square Footage 2,667 sqft
Price per Sqft $277
Subdivision Hunters Creek
MLS Listing ID M20050723
Style Ranch
Bedrooms 4
Full Baths 3
Construction Status Resale
HOA Fees $100
Year Built 2001
Annual Tax Amount $5,150
Tax Year 2024
Lot Size 0.360 Acres
Acres 0.36
Property Sub-Type Detached
Property Description
Location
State FL
County Martin
Community Gated
Area 9-Palm City
Interior
Interior Features Separate/ Formal Dining Room, Entrance Foyer, Kitchen Island, Primary Downstairs, Living/ Dining Room, Pantry, Sitting Area in Primary, Split Bedrooms, Walk- In Closet(s)
Heating Central
Cooling Central Air, Ceiling Fan(s)
Flooring Carpet, Ceramic Tile
Furnishings Unfurnished
Fireplace No
Window Features Double Hung,Metal,Shutters
Appliance Dryer, Dishwasher, Electric Range, Microwave, Refrigerator, Washer
Exterior
Exterior Feature Lighting, Porch, Storm/ Security Shutters
Parking Features Attached, Garage, Garage Door Opener
Pool Fenced, Heated, In Ground, Pool Equipment, Screen Enclosure, Salt Water
Community Features Gated
Utilities Available Sewer Connected, Water Connected
View Y/N Yes
Water Access Desc Public
View Lake
Roof Type Composition, Shingle
Porch Porch, Screened
Total Parking Spaces 2
Private Pool Yes
Building
Story 1
Entry Level One
Sewer Public Sewer
Water Public
Architectural Style Ranch
Level or Stories One
Construction Status Resale
Schools
Elementary Schools Bessey Creek
Middle Schools Hidden Oaks
High Schools Martin County
Others
Pets Allowed Number Limit, Yes
HOA Fee Include Common Areas
Senior Community No
Tax ID 063841007000004000
Ownership Fee Simple
Security Features Gated Community,Smoke Detector(s)
Acceptable Financing Cash, Conventional, FHA, VA Loan
Listing Terms Cash, Conventional, FHA, VA Loan
Pets Allowed Number Limit, Yes
"My job is to find and attract mastery-based agents to the office, protect the culture, and make sure everyone is happy! "
bernadette@bernadettebunch.com
3591 NW FEDERAL HWY, JENSEN BEACH, Florida, 34957, USA




