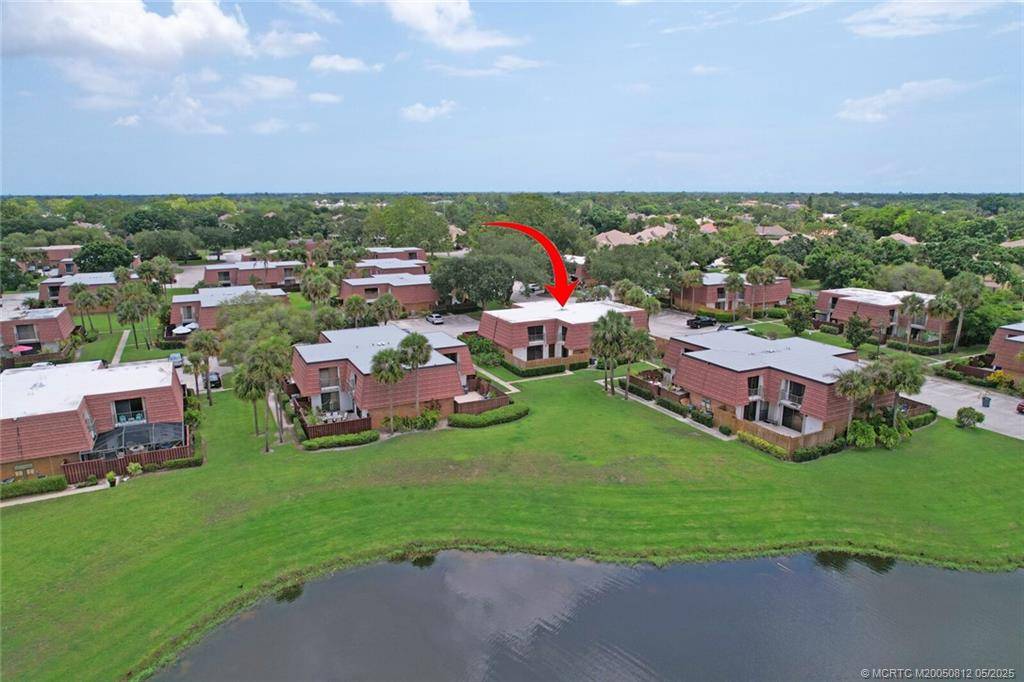UPDATED:
Key Details
Property Type Townhouse
Sub Type Townhouse
Listing Status Active
Purchase Type For Sale
Square Footage 1,236 sqft
Price per Sqft $182
Subdivision Sunset Trace Ph 01 Md 06
MLS Listing ID M20050812
Style Fourplex
Bedrooms 2
Full Baths 2
Half Baths 1
Construction Status Resale
HOA Fees $630
Year Built 1984
Annual Tax Amount $2,943
Tax Year 2024
Lot Size 1,219 Sqft
Acres 0.028
Property Sub-Type Townhouse
Property Description
Location
State FL
County Martin
Community Basketball Court, Pool, Street Lights, Tennis Court(S), Trails/ Paths, Gated
Area 9-Palm City
Direction Martin Downs Blvd to Sunset Trace. Through gate, take 1st Left. Property will be on the right.
Interior
Interior Features Kitchen/ Dining Combo, Living/ Dining Room, Split Bedrooms, Tub Shower, Upper Level Primary
Heating Central, Electric
Cooling Central Air, Electric
Flooring Carpet, Ceramic Tile
Furnishings Unfurnished
Fireplace No
Appliance Dryer, Electric Range, Disposal, Microwave, Refrigerator, Washer
Exterior
Exterior Feature Balcony, Fence, Patio
Parking Features Assigned, Common
Pool Community
Community Features Basketball Court, Pool, Street Lights, Tennis Court(s), Trails/ Paths, Gated
Utilities Available Cable Available, Electricity Connected, Sewer Available, Water Available
Waterfront Description Lake
View Y/N Yes
View Lake
Porch Balcony, Open, Patio
Private Pool No
Building
Lot Description Lake Front
Faces South
Story 2
Architectural Style Fourplex
Construction Status Resale
Schools
Elementary Schools Citrus Grove
Middle Schools Hidden Oaks
High Schools Martin County
Others
Pets Allowed Yes
HOA Fee Include Association Management,Common Areas,Cable TV,Insurance,Maintenance Grounds,Parking,Recreation Facilities,Reserve Fund,Security,Taxes,Trash,Water
Senior Community No
Tax ID 133840006000370407
Ownership Fee Simple
Security Features Gated with Guard
Acceptable Financing Cash, Conventional, FHA, VA Loan
Listing Terms Cash, Conventional, FHA, VA Loan
Special Listing Condition Listed As- Is
Pets Allowed Yes
"My job is to find and attract mastery-based agents to the office, protect the culture, and make sure everyone is happy! "
bernadette@bernadettebunch.com
3591 NW FEDERAL HWY, JENSEN BEACH, Florida, 34957, USA




