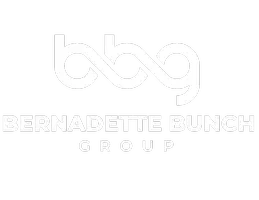UPDATED:
Key Details
Property Type Single Family Home
Sub Type Detached
Listing Status Active
Purchase Type For Sale
Square Footage 1,984 sqft
Price per Sqft $214
Subdivision Vero Lake Estates
MLS Listing ID 290150
Style One Story
Bedrooms 5
Full Baths 3
HOA Y/N No
Year Built 2025
Annual Tax Amount $413
Tax Year 2024
Property Sub-Type Detached
Property Description
Location
State FL
County Indian River
Area Sebastian County
Zoning ,
Interior
Interior Features Kitchen Island, Pantry, Split Bedrooms, Walk-In Closet(s)
Heating Central, Electric
Cooling Central Air, Ceiling Fan(s), Electric, 1 Unit
Flooring Carpet, Vinyl
Furnishings Unfurnished
Fireplace No
Appliance Cooktop, Dishwasher, Electric Water Heater, Disposal, Ice Maker, Microwave, Range, Refrigerator, Water Softener Owned, Washer
Laundry Washer Hookup, Dryer Hookup, Laundry Room
Exterior
Exterior Feature Sprinkler/Irrigation, Patio
Parking Features Attached, Driveway, Garage, Garage Door Opener
Garage Spaces 2.0
Garage Description 2.0
Pool None
Community Features None
Waterfront Description None
View Y/N Yes
Water Access Desc Well
View Other
Roof Type Shingle
Porch Patio
Building
Lot Description < 1/4 Acre
Faces East
Story 1
Entry Level One
Sewer Septic Tank
Water Well
Architectural Style One Story
Level or Stories One
New Construction No
Others
HOA Name www.lgihomes.com
Tax ID 31383300007005000024.0
Ownership Single Family/Other
Security Features Smoke Detector(s)
Acceptable Financing Cash, FHA, New Loan, Other, VA Loan
Listing Terms Cash, FHA, New Loan, Other, VA Loan
Pets Allowed Yes

"My job is to find and attract mastery-based agents to the office, protect the culture, and make sure everyone is happy! "
bernadette@bernadettebunch.com
3591 NW FEDERAL HWY, JENSEN BEACH, Florida, 34957, USA




