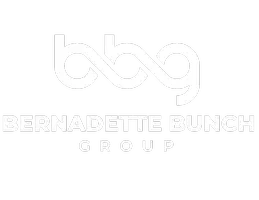OPEN HOUSE
Sat Aug 16, 12:00pm - 3:00pm
UPDATED:
Key Details
Property Type Single Family Home
Sub Type Detached
Listing Status Active
Purchase Type For Sale
Square Footage 3,047 sqft
Price per Sqft $654
Subdivision Pelican Cove
MLS Listing ID M20051733
Style Florida
Bedrooms 4
Full Baths 3
Construction Status Resale
Year Built 1996
Annual Tax Amount $18,257
Tax Year 2024
Lot Size 10,628 Sqft
Acres 0.244
Property Sub-Type Detached
Property Description
Location
State FL
County Martin
Community Boat Facilities, Non- Gated
Area 9-Palm City
Direction Turn right on Mapp Road, turn right onto Sandpiper Way, turn right onto Mockingbird Lane.
Interior
Interior Features Wet Bar, Built-in Features, Breakfast Area, Separate/ Formal Dining Room, Dual Sinks, Eat-in Kitchen, French Door(s)/ Atrium Door(s), Fireplace, High Ceilings, Separate Shower, Walk- In Closet(s)
Heating Central
Cooling Central Air, Ceiling Fan(s)
Flooring Laminate, Marble
Fireplaces Type Decorative
Furnishings Unfurnished
Fireplace Yes
Window Features Impact Glass
Appliance Dishwasher, Electric Range, Microwave, Refrigerator
Exterior
Parking Features Attached, Driveway, Garage
Community Features Boat Facilities, Non- Gated
Utilities Available Electricity Available, Water Connected
Waterfront Description Ocean Access, Seawall
Water Access Desc Public
Roof Type Metal
Total Parking Spaces 2
Private Pool No
Building
Story 2
Water Public
Architectural Style Florida
Construction Status Resale
Others
Pets Allowed Yes
HOA Fee Include None
Senior Community No
Tax ID 073841004003000205
Ownership Limited Partner
Acceptable Financing Cash, Conventional
Listing Terms Cash, Conventional
Special Listing Condition Listed As- Is
Pets Allowed Yes
"My job is to find and attract mastery-based agents to the office, protect the culture, and make sure everyone is happy! "
bernadette@bernadettebunch.com
3591 NW FEDERAL HWY, JENSEN BEACH, Florida, 34957, USA




