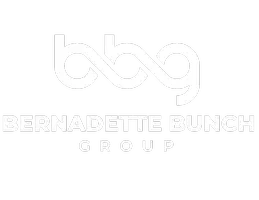
Open House
Sun Sep 14, 1:00pm - 3:00pm
UPDATED:
Key Details
Property Type Single Family Home
Sub Type Attached
Listing Status Active
Purchase Type For Sale
Square Footage 1,641 sqft
Price per Sqft $185
Subdivision Verona Trace
MLS Listing ID 290410
Style Two Story
Bedrooms 3
Full Baths 2
Half Baths 1
HOA Fees $303
HOA Y/N No
Year Built 2018
Annual Tax Amount $3,669
Tax Year 2024
Property Sub-Type Attached
Property Description
Location
State FL
County Indian River
Area County Southwest
Zoning ,
Interior
Interior Features Bathtub, Closet Cabinetry, Crown Molding, Garden Tub/Roman Tub, Kitchen Island, Pantry, Split Bedrooms, Walk-In Closet(s)
Heating Central
Cooling Central Air
Flooring Carpet, Tile
Furnishings Negotiable
Fireplace No
Appliance Dryer, Dishwasher, Electric Water Heater, Disposal, Microwave, Range, Refrigerator, Washer
Laundry Laundry Room
Exterior
Exterior Feature Enclosed Porch, Fence, Porch
Parking Features Garage
Garage Spaces 1.0
Garage Description 1.0
Pool Pool, Community
Community Features Billiard Room, Clubhouse, Fitness, Playground, Property Manager On-Site, Tennis Court(s), Pool
Amenities Available Dues Paid Monthly
Waterfront Description Lake,Pond
View Y/N Yes
Water Access Desc Public
View Lake
Roof Type Shingle
Porch Covered, Porch, Screened
Building
Lot Description < 1/4 Acre
Faces East
Story 2
Entry Level Two
Sewer County Sewer
Water Public
Architectural Style Two Story
Level or Stories Two
New Construction No
Others
HOA Name Campbell Properties
HOA Fee Include Common Areas,Insurance,Maintenance Grounds,Maintenance Structure,Recreation Facilities,Reserve Fund
Tax ID 33380900002000000317.0
Ownership Single Family/Other
Acceptable Financing FHA, New Loan, VA Loan
Listing Terms FHA, New Loan, VA Loan
Pets Allowed Yes, Breed Restrictions, Number Limit


"My job is to find and attract mastery-based agents to the office, protect the culture, and make sure everyone is happy! "
bernadette@bernadettebunch.com
3591 NW FEDERAL HWY, JENSEN BEACH, Florida, 34957, USA




