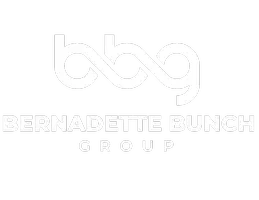Open House
Sat Sep 06, 12:00am - 2:00pm
Sun Sep 07, 12:00pm - 2:00pm
UPDATED:
Key Details
Property Type Single Family Home
Sub Type Detached
Listing Status Active
Purchase Type For Sale
Square Footage 2,555 sqft
Price per Sqft $344
Subdivision Copperleaf, Sand Trail
MLS Listing ID M20051714
Bedrooms 3
Full Baths 3
Construction Status Resale
HOA Fees $293
Year Built 2016
Annual Tax Amount $6,163
Tax Year 2024
Lot Size 10,890 Sqft
Acres 0.25
Property Sub-Type Detached
Property Description
Location
State FL
County Martin
Community Clubhouse, Fitness Center, Pickleball, Pool, Tennis Court(S), Gated
Area 9-Palm City
Direction Martin Downs Blvd to Copperleaf Entrance, Turn on SW Sand Trail Ave, Right SW Scrub Oak Ave, Left on SW Gossamer Cir
Interior
Interior Features Cathedral Ceiling(s), Dual Sinks, Family/ Dining Room, High Ceilings, Primary Downstairs, Separate Shower, Walk- In Closet(s)
Heating Electric
Cooling Central Air, Electric
Flooring Ceramic Tile, Wood
Furnishings Furnished
Fireplace No
Window Features Blinds,Plantation Shutters,Impact Glass
Appliance Cooktop, Dryer, Dishwasher, Electric Range, Freezer, Disposal, Microwave, Refrigerator, Washer
Exterior
Exterior Feature Sprinkler/ Irrigation, Patio
Parking Features Garage Door Opener
Pool Community
Community Features Clubhouse, Fitness Center, Pickleball, Pool, Tennis Court(s), Gated
Utilities Available Cable Available, Electricity Available, Sewer Available, Sewer Connected, Trash Collection, Water Available, Water Connected
View Y/N Yes
Water Access Desc Public
View Preserve
Roof Type Concrete, Tile
Porch Patio, Screened
Total Parking Spaces 3
Private Pool No
Building
Lot Description Sprinklers Automatic
Story 1
Sewer Public Sewer
Water Public
Construction Status Resale
Schools
Elementary Schools Citrus Grove
Middle Schools Hidden Oaks
High Schools Martin County
Others
Pets Allowed Yes
HOA Fee Include Association Management,Common Areas,Security,Taxes
Senior Community No
Tax ID 023840002000029100
Ownership Other-see broker remarks
Security Features Security System,Gated Community,Security Guard,Smoke Detector(s)
Acceptable Financing Cash, Conventional, FHA, VA Loan
Listing Terms Cash, Conventional, FHA, VA Loan
Special Listing Condition Listed As- Is
Pets Allowed Yes
Virtual Tour https://www.youtube.com/watch?v=a4cb9Xr7Gmo
"My job is to find and attract mastery-based agents to the office, protect the culture, and make sure everyone is happy! "
bernadette@bernadettebunch.com
3591 NW FEDERAL HWY, JENSEN BEACH, Florida, 34957, USA




