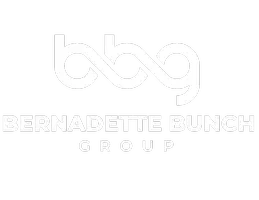Open House
Sun Aug 24, 1:00pm - 3:00pm
UPDATED:
Key Details
Property Type Single Family Home
Sub Type Detached
Listing Status Active
Purchase Type For Sale
Square Footage 2,218 sqft
Price per Sqft $296
Subdivision Evergreen
MLS Listing ID M20051866
Style Other
Bedrooms 3
Full Baths 2
Construction Status Resale
HOA Fees $279
Year Built 1988
Annual Tax Amount $3,580
Tax Year 2024
Lot Size 1.002 Acres
Acres 1.002
Property Sub-Type Detached
Property Description
Location
State FL
County Martin
Community Gated
Area 9-Palm City
Interior
Interior Features Breakfast Area, Bathtub, Cathedral Ceiling(s), Entrance Foyer, Eat-in Kitchen, Living/ Dining Room, Separate Shower, Stacked Bedrooms, Walk- In Closet(s)
Heating Central, Electric
Cooling Central Air, Ceiling Fan(s), Electric
Flooring Carpet, Ceramic Tile
Furnishings Furnished Or Unfurnished
Fireplace No
Appliance Some Electric Appliances, Dryer, Dishwasher, Electric Range, Microwave, Refrigerator, Water Softener, Water Heater, Water Purifier, Washer
Laundry Laundry Tub
Exterior
Exterior Feature Sprinkler/ Irrigation, Patio, Storm/ Security Shutters
Parking Features Attached, Circular Driveway, Driveway, Garage, Golf Cart Garage, Rear/ Side/ Off Street, Truck Parking, Garage Door Opener
Pool Concrete, In Ground, Pool Equipment
Community Features Gated
Utilities Available Cable Available, Underground Utilities, Water Available, Water Connected
View Y/N Yes
Water Access Desc Well
View Preserve
Roof Type Flat Tile
Porch Covered, Patio, Screened
Total Parking Spaces 2
Private Pool Yes
Building
Lot Description Sprinklers Automatic
Faces North
Story 1
Sewer Septic Tank
Water Well
Architectural Style Other
Construction Status Resale
Schools
Elementary Schools Bessey Creek
Middle Schools Hidden Oaks
High Schools Martin County
Others
Pets Allowed Yes
HOA Fee Include Association Management,Common Areas,Cable TV,Reserve Fund,Security
Senior Community No
Tax ID 013840007000028309
Ownership Fee Simple
Security Features Gated with Guard
Acceptable Financing Cash, Conventional, FHA, VA Loan
Listing Terms Cash, Conventional, FHA, VA Loan
Special Listing Condition Listed As- Is
Pets Allowed Yes
"My job is to find and attract mastery-based agents to the office, protect the culture, and make sure everyone is happy! "
bernadette@bernadettebunch.com
3591 NW FEDERAL HWY, JENSEN BEACH, Florida, 34957, USA




