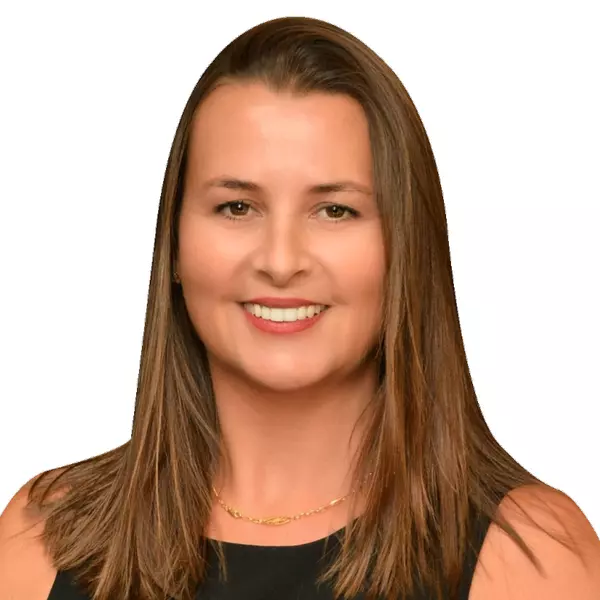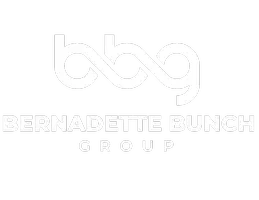
Open House
Tue Sep 16, 11:00am - 2:00pm
UPDATED:
Key Details
Property Type Single Family Home
Sub Type Single Family Detached
Listing Status Active
Purchase Type For Sale
Square Footage 2,305 sqft
Price per Sqft $514
Subdivision Dakota
MLS Listing ID RX-11121916
Style Multi-Level
Bedrooms 4
Full Baths 3
Construction Status Resale
HOA Fees $468/mo
HOA Y/N Yes
Year Built 2018
Annual Tax Amount $13,534
Tax Year 2024
Lot Size 5,532 Sqft
Property Sub-Type Single Family Detached
Property Description
Location
State FL
County Palm Beach
Community Dakota
Area 4740
Zoning AGR-PU
Rooms
Other Rooms Family, Loft, Den/Office
Master Bath Separate Shower, Mstr Bdrm - Upstairs, Separate Tub
Interior
Interior Features Split Bedroom, Upstairs Living Area, Closet Cabinets, Kitchen Island, Walk-in Closet, Pantry
Heating Central
Cooling Zoned, Ceiling Fan, Electric
Flooring Vinyl Floor, Ceramic Tile
Furnishings Unfurnished
Exterior
Exterior Feature Built-in Grill, Auto Sprinkler, Summer Kitchen, Custom Lighting, Zoned Sprinkler
Parking Features Garage - Attached
Garage Spaces 2.0
Pool Equipment Included, Concrete
Community Features Gated Community
Utilities Available Electric, Public Sewer, Cable
Amenities Available Pool, Pickleball, Billiards, Sidewalks, Community Room, Fitness Center, Basketball, Clubhouse, Tennis
Waterfront Description Lake
View Lake, Garden, Pool
Exposure East
Private Pool Yes
Building
Lot Description < 1/4 Acre, West of US-1, Paved Road, Sidewalks
Story 2.00
Foundation CBS, Stucco, Concrete
Construction Status Resale
Schools
Elementary Schools Sunrise Park Elementary School
Middle Schools Eagles Landing Middle School
High Schools Olympic Heights Community High
Others
Pets Allowed Yes
Senior Community No Hopa
Restrictions Lease OK w/Restrict
Acceptable Financing Cash, VA, FHA, Conventional
Horse Property No
Membership Fee Required No
Listing Terms Cash, VA, FHA, Conventional
Financing Cash,VA,FHA,Conventional
Pets Allowed No Aggressive Breeds
Virtual Tour https://www.propertypanorama.com/15371-Destiny-Drive-Delray-Beach-FL-33446/unbranded

"My job is to find and attract mastery-based agents to the office, protect the culture, and make sure everyone is happy! "
bernadette@bernadettebunch.com
3591 NW FEDERAL HWY, JENSEN BEACH, Florida, 34957, USA




