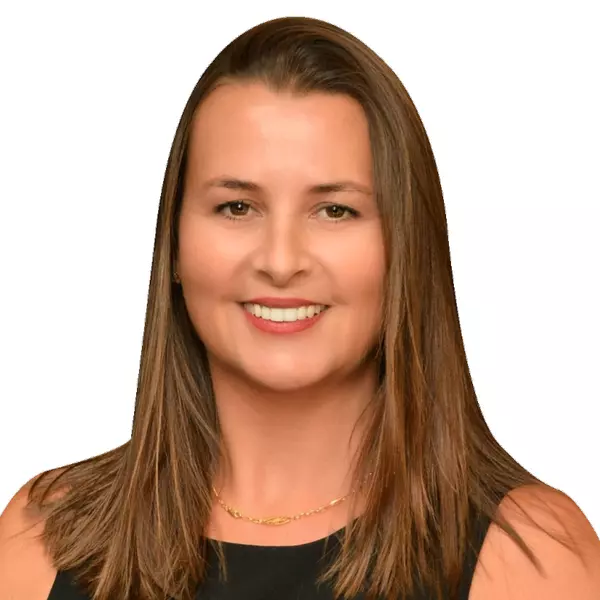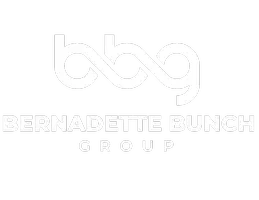
Open House
Sat Sep 20, 12:00pm - 3:00pm
UPDATED:
Key Details
Property Type Single Family Home
Sub Type Single Family Detached
Listing Status Active
Purchase Type For Sale
Square Footage 2,000 sqft
Price per Sqft $232
Subdivision Tradition Plat No 5
MLS Listing ID RX-11122303
Style Traditional
Bedrooms 3
Full Baths 2
Half Baths 1
Construction Status Resale
HOA Fees $566/mo
HOA Y/N Yes
Year Built 2004
Annual Tax Amount $7,134
Tax Year 2025
Lot Size 8,189 Sqft
Property Sub-Type Single Family Detached
Property Description
Location
State FL
County St. Lucie
Area 7800
Zoning Master
Rooms
Other Rooms Laundry-Inside
Master Bath Mstr Bdrm - Ground, Separate Shower, Separate Tub
Interior
Interior Features Built-in Shelves, Closet Cabinets, Ctdrl/Vault Ceilings, Entry Lvl Lvng Area, Laundry Tub, Roman Tub, Split Bedroom, Walk-in Closet
Heating Central, Electric
Cooling Ceiling Fan, Central, Electric
Flooring Tile, Wood Floor
Furnishings Unfurnished
Exterior
Exterior Feature Covered Patio, Fence, Screened Patio
Parking Features 2+ Spaces, Driveway, Garage - Attached
Garage Spaces 2.0
Community Features Disclosure, Sold As-Is, Gated Community
Utilities Available Cable, Electric, Public Sewer, Public Water
Amenities Available Basketball, Business Center, Cafe/Restaurant, Clubhouse, Community Room, Fitness Center, Fitness Trail, Park, Pickleball, Picnic Area, Pool, Shuffleboard, Sidewalks, Tennis
Waterfront Description None
View Garden
Roof Type Barrel
Present Use Disclosure,Sold As-Is
Exposure Southwest
Private Pool No
Building
Lot Description < 1/4 Acre, Cul-De-Sac, Interior Lot, Irregular Lot, Paved Road, Private Road, Sidewalks, Treed Lot
Story 1.00
Foundation CBS
Construction Status Resale
Schools
Elementary Schools Manatee Elementary School
Middle Schools Southport Middle School
Others
Pets Allowed Yes
HOA Fee Include Common Areas,Common R.E. Tax,Lawn Care,Manager,Pool Service,Recrtnal Facility,Reserve Funds,Security
Senior Community No Hopa
Restrictions Buyer Approval,Lease OK w/Restrict,Tenant Approval
Security Features Gate - Manned
Acceptable Financing Cash, Conventional, FHA, VA
Horse Property No
Membership Fee Required No
Listing Terms Cash, Conventional, FHA, VA
Financing Cash,Conventional,FHA,VA
Pets Allowed No Aggressive Breeds
Virtual Tour https://my.matterport.com/show/?m=UqQ7dihSQbn

"My job is to find and attract mastery-based agents to the office, protect the culture, and make sure everyone is happy! "
bernadette@bernadettebunch.com
3591 NW FEDERAL HWY, JENSEN BEACH, Florida, 34957, USA




