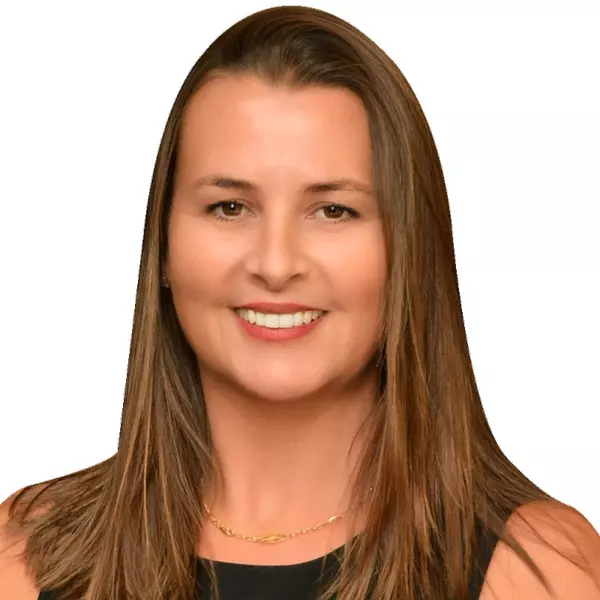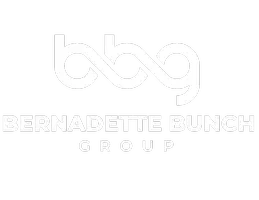
UPDATED:
Key Details
Property Type Single Family Home
Sub Type Detached
Listing Status Active
Purchase Type For Sale
Square Footage 1,539 sqft
Price per Sqft $243
Subdivision Port St Lucie Sec 13
MLS Listing ID M20052752
Style Traditional
Bedrooms 3
Full Baths 2
Construction Status Resale
Year Built 2005
Annual Tax Amount $2,707
Tax Year 2024
Lot Size 0.347 Acres
Acres 0.3472
Property Sub-Type Detached
Property Description
Location
State FL
County St Lucie
Community Non- Gated
Area 7170 - Floresta
Interior
Interior Features Attic, Breakfast Area, Separate/ Formal Dining Room, Entrance Foyer, Primary Downstairs, Living/ Dining Room, Pantry, Pull Down Attic Stairs, Split Bedrooms, Separate Shower, Walk- In Closet(s)
Heating Central
Cooling Central Air
Flooring Ceramic Tile, Laminate
Furnishings Unfurnished
Fireplace No
Window Features Shutters
Appliance Some Electric Appliances, Dryer, Dishwasher, Electric Range, Refrigerator, Water Heater, Washer
Exterior
Exterior Feature Fence, Patio, Room For Pool, Storm/ Security Shutters
Parking Features Attached, Driveway, Garage, Two Spaces, Truck Parking
Fence Yard Fenced
Community Features Non- Gated
Utilities Available Electricity Available, Sewer Connected, Water Connected
Waterfront Description Canal Access
View Y/N Yes
Water Access Desc Public
View Canal
Roof Type Composition, Shingle
Porch Covered, Patio
Total Parking Spaces 2
Private Pool No
Building
Lot Description Corner Lot
Story 1
Sewer Public Sewer
Water Public
Architectural Style Traditional
Construction Status Resale
Others
Pets Allowed Yes
HOA Fee Include None
Senior Community No
Tax ID 342056002640008
Ownership Fee Simple
Acceptable Financing Cash, FHA, VA Loan
Listing Terms Cash, FHA, VA Loan
Special Listing Condition Listed As- Is
Pets Allowed Yes

"My job is to find and attract mastery-based agents to the office, protect the culture, and make sure everyone is happy! "




