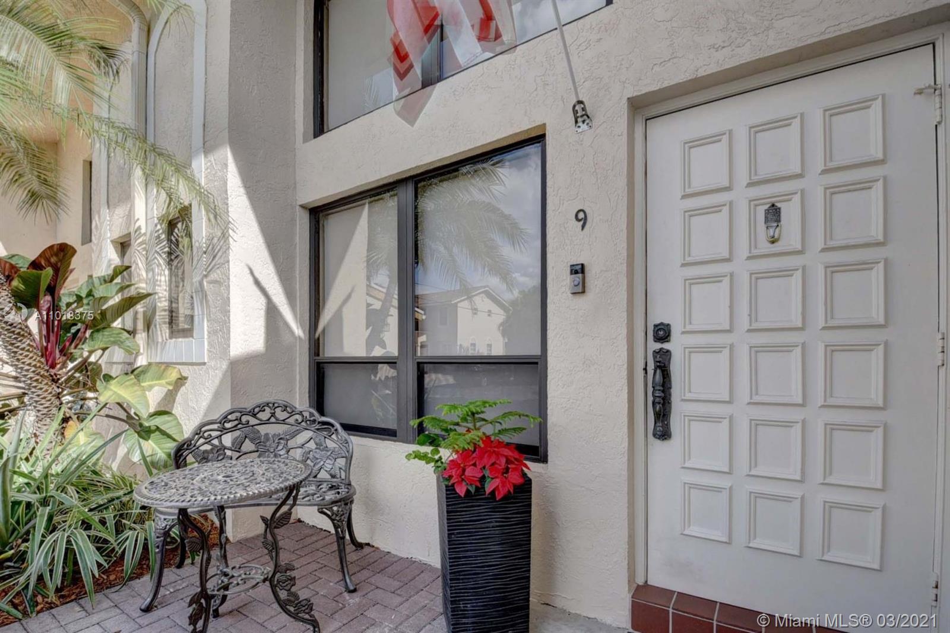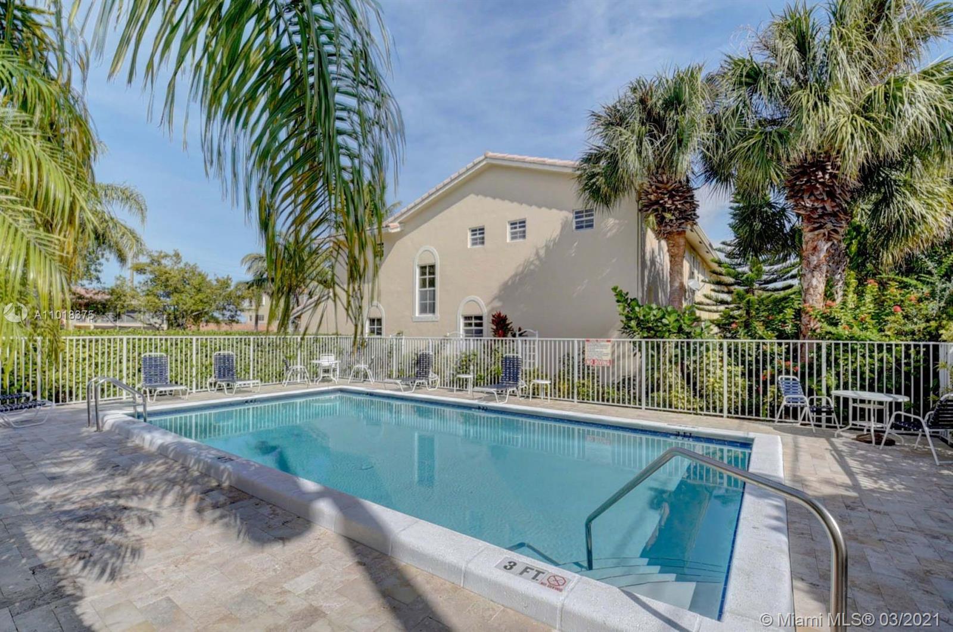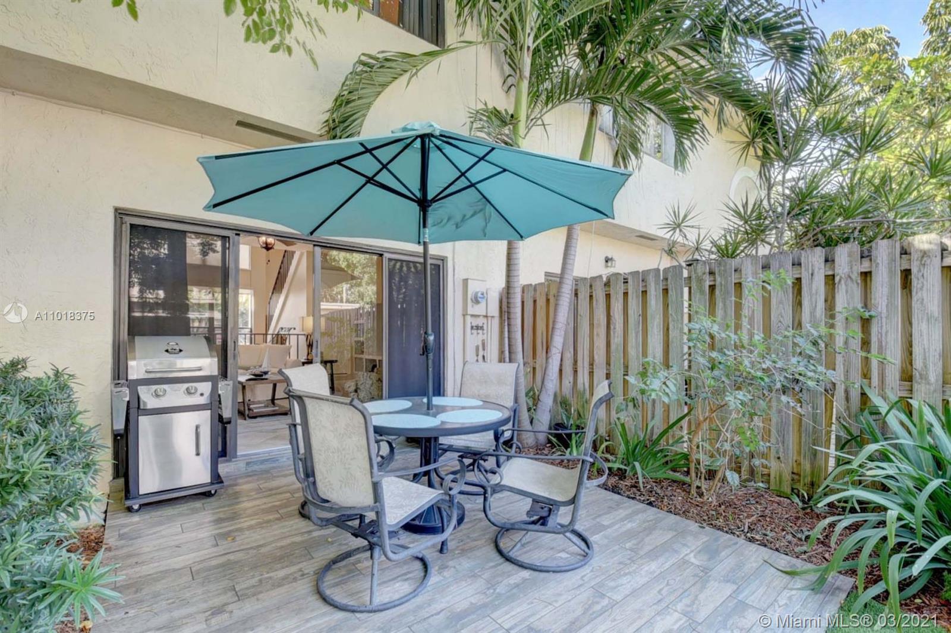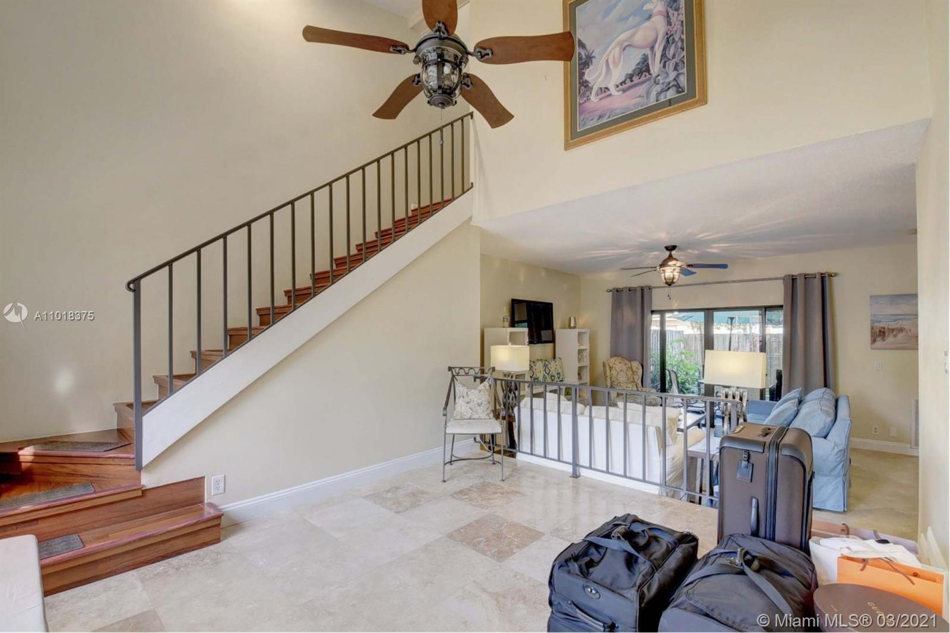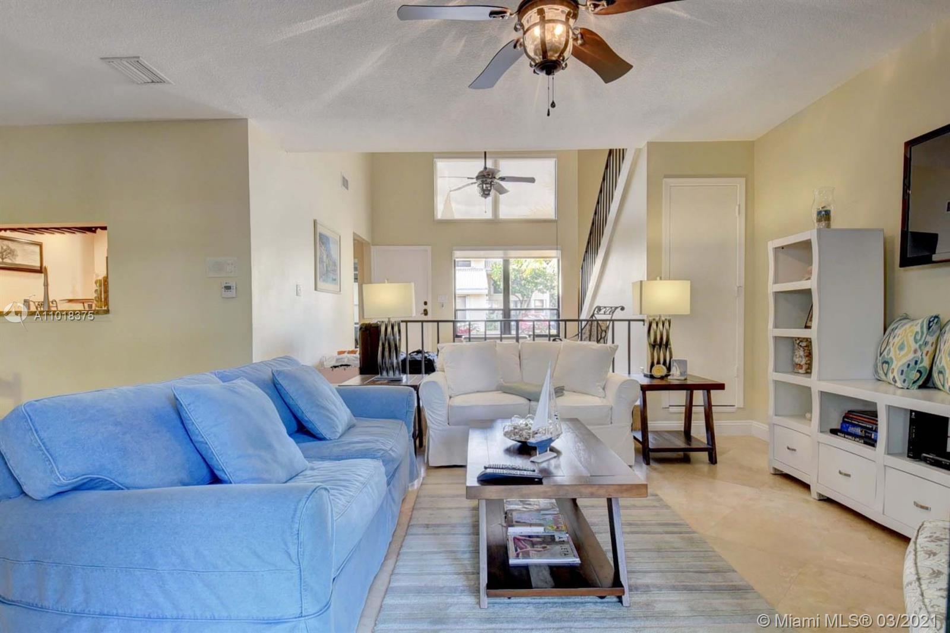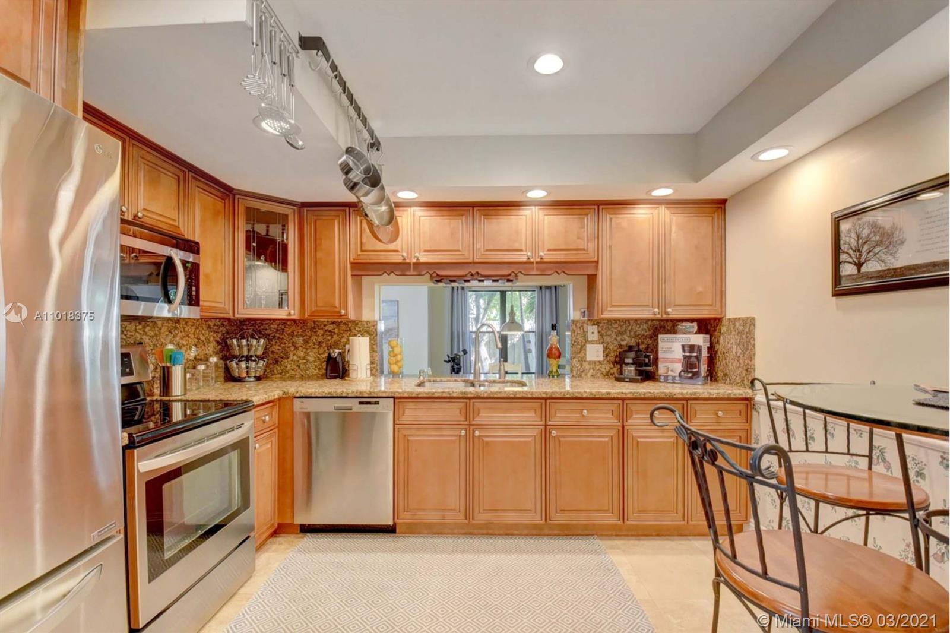$382,000
$399,000
4.3%For more information regarding the value of a property, please contact us for a free consultation.
2 Beds
2 Baths
1,648 SqFt
SOLD DATE : 04/29/2021
Key Details
Sold Price $382,000
Property Type Townhouse
Sub Type Townhouse
Listing Status Sold
Purchase Type For Sale
Square Footage 1,648 sqft
Price per Sqft $231
Subdivision Camino Del Quinta
MLS Listing ID A11018375
Sold Date 04/29/21
Bedrooms 2
Full Baths 2
Construction Status Resale
HOA Fees $314/mo
HOA Y/N Yes
Year Built 1982
Annual Tax Amount $1,651
Tax Year 2020
Contingent No Contingencies
Property Description
Fabulous, completely updated townhome with 1,648 sq ft of living space. MOVE-IN READY. High ceilings, lots of natural light. All high end finishes (travertine marble throughout downstairs and both bathrooms, granite counters throughout, real wood cabinetry, LG SS Kitchen Appliance Package, washer and dryer). Huge Master Suite (the entire second floor) with a 36" wide modern soaking tub. Very large guest suite downstairs (with an awesome shower panel with four different massage features). Lots of closet space. Walking distance to Beach, Mizner Park, shops, restaurants, houses of worship. Completely Fenced-in Private Yard. LARGE PETS (2) ALLOWED, no breed restrictions. Can be sold furnished or unfurnished. Community Pool next to unit, LOW HOA fees. Brand new tile Roof. Easy to see.
Location
State FL
County Palm Beach County
Community Camino Del Quinta
Area 4260
Direction Camino Real to SW 3rd Avenue (Valero Gas Station), go north one block to SW 8th St, make a left and another left into community. Turn right and follow around, past community pool. Park in front of unit (9).
Interior
Interior Features Breakfast Bar, Bedroom on Main Level, Dual Sinks, Eat-in Kitchen, First Floor Entry, High Ceilings, Living/Dining Room, Pantry, Split Bedrooms, Upper Level Master, Vaulted Ceiling(s), Walk-In Closet(s)
Heating Central, Electric
Cooling Central Air, Ceiling Fan(s), Electric
Flooring Marble, Wood
Furnishings Negotiable
Window Features Blinds
Appliance Dryer, Dishwasher, Electric Range, Electric Water Heater, Disposal, Ice Maker, Microwave, Refrigerator, Self Cleaning Oven, Washer
Exterior
Exterior Feature Barbecue, Fence, Patio
Pool Association
Utilities Available Cable Available
Amenities Available Pool
View Garden
Porch Patio
Garage No
Building
Building Description Block,Frame,Stucco, Exterior Lighting
Structure Type Block,Frame,Stucco
Construction Status Resale
Others
Pets Allowed Size Limit, Yes
HOA Fee Include Association Management,Common Areas,Legal/Accounting,Maintenance Grounds,Pool(s),Sewer,Trash,Water
Senior Community No
Tax ID 06434730500030090
Security Features Smoke Detector(s)
Acceptable Financing Cash, Conventional, FHA, VA Loan
Listing Terms Cash, Conventional, FHA, VA Loan
Financing VA
Pets Allowed Size Limit, Yes
Read Less Info
Want to know what your home might be worth? Contact us for a FREE valuation!
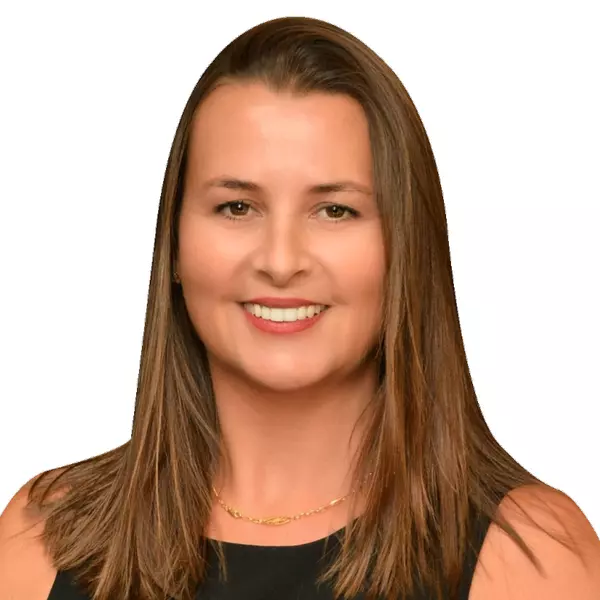
Our team is ready to help you sell your home for the highest possible price ASAP
Bought with Best Connections Realty Inc
GET MORE INFORMATION



