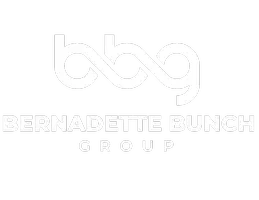Bought with Steven Froggatt • The Keyes Company (Tequesta)
$6,500,000
$6,850,000
5.1%For more information regarding the value of a property, please contact us for a free consultation.
5 Beds
8 Baths
6,016 SqFt
SOLD DATE : 12/07/2021
Key Details
Sold Price $6,500,000
Property Type Single Family Home
Sub Type Detached
Listing Status Sold
Purchase Type For Sale
Square Footage 6,016 sqft
Price per Sqft $1,080
Subdivision Diamond Sands
MLS Listing ID M20031181
Sold Date 12/07/21
Style Contemporary, Florida, Other
Bedrooms 5
Full Baths 5
Half Baths 3
HOA Fees $346
Year Built 2014
Annual Tax Amount $65,508
Tax Year 2020
Lot Size 0.690 Acres
Acres 0.69
Property Sub-Type Detached
Property Description
Discover absolute perfection with this incredible CUSTOM OCEANFRONT home with full panoramic views of the turquoise blue Atlantic Ocean as well as the intercoastal. With nearly 14,000 total sq ft, this near commercial grade masterpiece is 3 floors of concrete, structural pilings, and an epicore composite metal deck with a concrete topping used for the floor slabs. This place is a structural fortress! Once inside this Coastal home, you will see expert craftsmanship in every direction which includes custom Millwork, high end finishes, impact glass windows/doors, designer paint touches, gorgeous wood floors, custom cabinetry, and so much more. The outside Loggia is a relaxing oasis complete with wood beams, summer kitchen, outdoor fireplace, and incredible views of the ocean. An elevator runs from top to bottom of the home. Huge 6+ car garage with additional storage rooms. Brand new movie room, just added! You can practically run every component of this SMART HOME from phone or tablet…
Location
State FL
County St. Lucie
Community Gated
Area 7015 - Hutchinson Island - South Of Power Plant
Direction Take A1A North on Hutchinson Island about 4 miles north of Jensen Beach Blvd. to Diamond Sands.
Interior
Interior Features Wet Bar, Breakfast Bar, Built-in Features, Breakfast Area, Bathtub, Closet Cabinetry, Separate/ Formal Dining Room, Dual Sinks, Entrance Foyer, Eat-in Kitchen, Elevator, French Door(s)/ Atrium Door(s), Fireplace, High Ceilings, Pantry, Split Bedrooms, Separate Shower, Upper Level Master, Bar, Walk- In Closet(s)
Heating Central, Electric, Zoned
Cooling Central Air, Ceiling Fan(s), Electric, Zoned
Flooring Carpet, Wood
Fireplaces Type Gas
Furnishings Unfurnished
Fireplace Yes
Window Features Impact Glass
Appliance Some Electric Appliances, Built-In Oven, Dryer, Dishwasher, Disposal, Gas Range, Ice Maker, Microwave, Refrigerator, Water Heater, Washer
Laundry Laundry Tub
Exterior
Exterior Feature Balcony, Deck, Fence, Sprinkler/ Irrigation, Lighting, Outdoor Grill, Outdoor Kitchen, Patio
Parking Features Attached, Circular Driveway, Driveway, Garage, Garage Door Opener
Pool Heated, In Ground
Community Features Gated
Utilities Available Sewer Connected, Water Connected
Waterfront Description Intracoastal Access, Ocean Access, Ocean Front, River Access, Shoreline - Sand
View Y/N Yes
Water Access Desc Public
View Intercoastal, Ocean, River
Roof Type Metal
Porch Balcony, Covered, Deck, Open, Patio
Total Parking Spaces 6
Private Pool Yes
Building
Lot Description Flood Zone, Sprinklers Automatic
Faces West
Story 3
Sewer Public Sewer
Water Public
Architectural Style Contemporary, Florida, Other
Others
Pets Allowed Yes
HOA Fee Include Reserve Fund
Senior Community No
Tax ID 352750100430008
Ownership Fee Simple
Security Features Security System Owned,Closed Circuit Camera(s),Gated Community,Smoke Detector(s)
Acceptable Financing Cash, Conventional
Listing Terms Cash, Conventional
Financing Cash
Special Listing Condition Listed As- Is
Pets Allowed Yes
Read Less Info
Want to know what your home might be worth? Contact us for a FREE valuation!

Our team is ready to help you sell your home for the highest possible price ASAP
GET MORE INFORMATION



