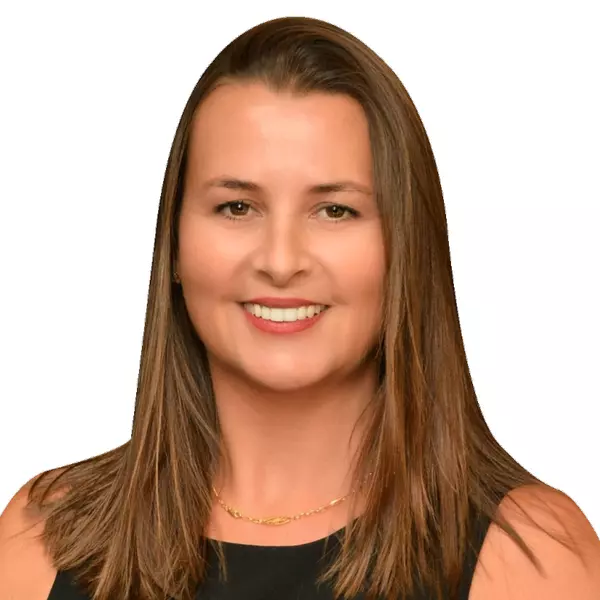$1,200,000
$1,299,900
7.7%For more information regarding the value of a property, please contact us for a free consultation.
4 Beds
3 Baths
2,602 SqFt
SOLD DATE : 01/30/2024
Key Details
Sold Price $1,200,000
Property Type Single Family Home
Sub Type Single Family Residence
Listing Status Sold
Purchase Type For Sale
Square Footage 2,602 sqft
Price per Sqft $461
Subdivision Fedy Estates
MLS Listing ID A11498077
Sold Date 01/30/24
Style Detached,One Story
Bedrooms 4
Full Baths 3
Construction Status Resale
HOA Y/N No
Year Built 2000
Annual Tax Amount $10,942
Tax Year 2023
Contingent No Contingencies
Lot Size 9,104 Sqft
Property Description
DO NOT MISS OUT ON THIS TOTALLY RENOVATED 4 BED 3 BATH 2 CAR GARAGE POOL HOME. THIS PROPERTY FEATURES 36X36 PORCELAIN FLOORS THROUGHOUT THE ENTIRE HOME, BRAND NEW WHITE WOOD KITCHEN CABNITS WITH QUARTZ COUNTERTOPS &NEW TOP OF THE LINE STAINLESS STEEL APPLIANCES, LARGE MASTER BEDROOM WITH HUGE SHOWER & WALK-IN-CLOSET, TOTALLY REMODELED BATHROOMS, 2 BRAND NEW TRANE A/C UNITS, OPEN FLOOR PLAN, SPECATULAR BACKYARD PERFECT TO ENTERTAIN, WITH A NEW TIKI HUT THAT HAS A NEW BBQ & FRIDGE, HEATED POOL WITH JACUZZI & CASCADE WATERFALL, LUSH LANDSCAPING WITH A NEW TOP OF THE LINE IRRIGATION SYSTEM, FRESHLY PAINTED INSIDE & OUT, ELECTRIC GATE ENTRANCE, PORTE COCHERE, ALL HIGH END TOP OF THE LINE FINISHES,CENTRAL VAC, TITAN WATERHEATER, HIGH HATS GALORE, PLUS MUCH MORE! HURRY CALL NOW TO SHOW!
Location
State FL
County Miami-dade County
Community Fedy Estates
Area 49
Interior
Interior Features Breakfast Bar, Dining Area, Separate/Formal Dining Room, Entrance Foyer, Family/Dining Room, French Door(s)/Atrium Door(s), First Floor Entry, High Ceilings, Walk-In Closet(s), Central Vacuum
Heating Central, Electric
Cooling Central Air, Ceiling Fan(s), Electric
Flooring Other
Window Features Casement Window(s),Sliding
Appliance Dryer, Dishwasher, Electric Range, Electric Water Heater, Disposal, Microwave, Refrigerator, Washer
Exterior
Exterior Feature Barbecue, Fence, Lighting, Outdoor Grill, Security/High Impact Doors, Storm/Security Shutters
Garage Spaces 2.0
Pool Heated, In Ground, Pool
Utilities Available Cable Available
View Garden, Pool
Roof Type Barrel
Garage Yes
Building
Lot Description 1/4 to 1/2 Acre Lot, Sprinklers Automatic, Sprinkler System
Faces West
Story 1
Sewer Public Sewer
Water Public
Architectural Style Detached, One Story
Structure Type Block
Construction Status Resale
Others
Pets Allowed No Pet Restrictions, Yes
Senior Community No
Tax ID 30-49-15-040-0040
Security Features Smoke Detector(s)
Acceptable Financing Cash, Conventional
Listing Terms Cash, Conventional
Financing Conventional
Special Listing Condition Listed As-Is
Pets Allowed No Pet Restrictions, Yes
Read Less Info
Want to know what your home might be worth? Contact us for a FREE valuation!

Our team is ready to help you sell your home for the highest possible price ASAP
Bought with Universal USA Realty LLC
GET MORE INFORMATION








