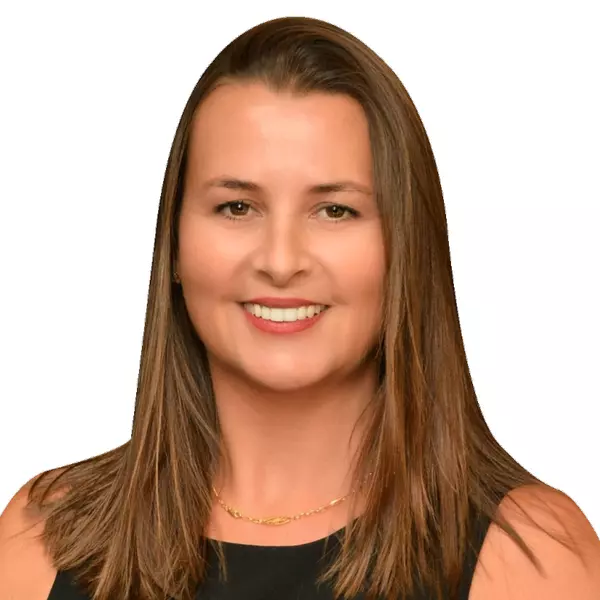Bought with Alicia Chapman • Realty One Group Engage
$1,300,000
$1,350,000
3.7%For more information regarding the value of a property, please contact us for a free consultation.
4 Beds
5 Baths
3,911 SqFt
SOLD DATE : 04/30/2024
Key Details
Sold Price $1,300,000
Property Type Single Family Home
Sub Type Detached
Listing Status Sold
Purchase Type For Sale
Square Footage 3,911 sqft
Price per Sqft $332
Subdivision Tres Belle Pud 02
MLS Listing ID M20043288
Sold Date 04/30/24
Style Mediterranean, Multi- Level
Bedrooms 4
Full Baths 3
Half Baths 2
Construction Status Resale
HOA Fees $311
Year Built 2015
Annual Tax Amount $9,445
Tax Year 2023
Lot Size 0.509 Acres
Acres 0.509
Property Sub-Type Detached
Property Description
MUST SEE VIDEO! Stunning Estate Pool Home shows like a new model in the much sought after gated community of Tres Belle. Natural preserve in the front AND rear of the home makes this your personal sanctuary. Extensive tropical landscaping, exterior accents of stacked stone, triple arches and 2nd floor balcony all combine to make curb appeal a WOW factor! Every inch of this smart home has been upgraded and updated with all the bells and whistles. High-end finishes include 24-inch Italian marble tile throughout the main floor and many custom built-ins. The Gourmet Kitchen is decked out with quality custom cabinetry, a HUGE Island, quartz countertops, walk-in pantry, bar, and much more. The upstairs loft and split floor-plan allow everyone to spread out. Luxurious Owner's Suite includes 2 large walk-in closets w/custom built-ins, and an incredible spa-like bathroom. Enjoy Florida living at its finest on the extended travertine patio w/oversized, heated saltwater pool & spa!
Location
State FL
County Martin
Community Gated, Street Lights, Sidewalks, Trails/ Paths
Area 12-Stuart Southwest
Direction Kanner Hwy to Cove Rd. See entrance for Tres Belle on the right.
Interior
Interior Features Built-in Features, Bathtub, Closet Cabinetry, Dual Sinks, Entrance Foyer, High Ceilings, Jetted Tub, Kitchen Island, Living/ Dining Room, Pantry, Split Bedrooms, Separate Shower, Tub Shower, Upper Level Primary, Bar, Walk- In Closet(s)
Heating Central, Electric
Cooling Ceiling Fan(s), Electric
Furnishings Unfurnished
Fireplace No
Window Features Blinds,Sliding,Impact Glass
Appliance Dryer, Dishwasher, Electric Range, Disposal, Gas Range, Gas Water Heater, Microwave, Refrigerator, Washer
Laundry Laundry Tub
Exterior
Exterior Feature Balcony, Fence, Sprinkler/ Irrigation, Lighting, Outdoor Shower, Patio
Parking Features Attached, Driveway, Garage, Garage Door Opener
Fence Yard Fenced
Pool Heated, In Ground, Salt Water
Community Features Gated, Street Lights, Sidewalks, Trails/ Paths
Utilities Available Cable Available, Electricity Available, Natural Gas Available, Trash Collection, Water Available, Water Connected
View Y/N Yes
Water Access Desc Public
View Pool, Preserve
Roof Type Barrel
Street Surface Paved
Porch Balcony, Covered, Open, Patio, Screened
Total Parking Spaces 3
Private Pool Yes
Building
Lot Description Sprinklers Automatic
Story 2
Entry Level Multi/Split
Water Public
Architectural Style Mediterranean, Multi-Level
Level or Stories Multi/Split
Construction Status Resale
Schools
Elementary Schools Crystal Lake
Middle Schools Dr. David L. Anderson
High Schools South Fork
Others
Pets Allowed Number Limit, Yes
HOA Fee Include Common Areas,Cable TV
Senior Community No
Tax ID 043941008000002200
Ownership Fee Simple
Security Features Security System Owned,Gated Community,Smoke Detector(s)
Acceptable Financing Cash, Conventional
Listing Terms Cash, Conventional
Financing Conventional
Pets Allowed Number Limit, Yes
Read Less Info
Want to know what your home might be worth? Contact us for a FREE valuation!

Our team is ready to help you sell your home for the highest possible price ASAP
GET MORE INFORMATION








