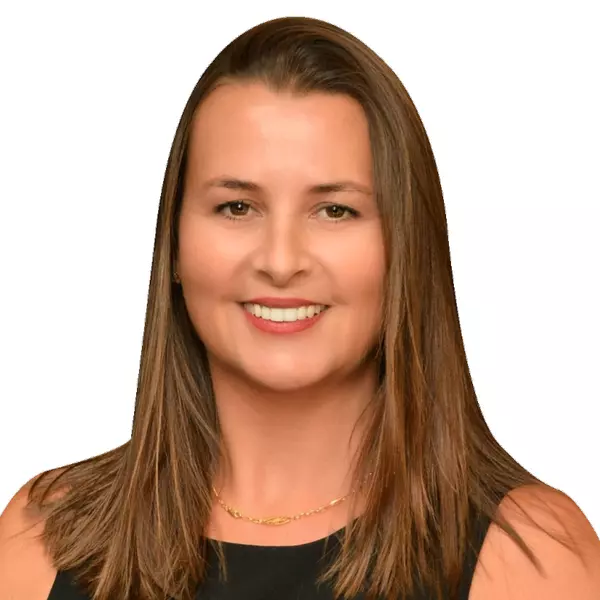Bought with Cheryl Giannunzio • Realty One Group Engage
$464,900
$474,900
2.1%For more information regarding the value of a property, please contact us for a free consultation.
3 Beds
2 Baths
1,504 SqFt
SOLD DATE : 05/17/2024
Key Details
Sold Price $464,900
Property Type Single Family Home
Sub Type Detached
Listing Status Sold
Purchase Type For Sale
Square Footage 1,504 sqft
Price per Sqft $309
Subdivision Country Club Cove
MLS Listing ID M20044188
Sold Date 05/17/24
Bedrooms 3
Full Baths 2
Construction Status Resale
HOA Fees $167
Year Built 1987
Annual Tax Amount $3,370
Tax Year 2022
Lot Size 8,712 Sqft
Acres 0.2
Property Description
VERY SOUGHT AFTER LOCATION SOUTH OF STUART BUT SOOOO CLOSE TO EVERYTHING. STUART DOWNTOWN-4 MILES, BEACHES-6 MILES, GOLFING-ALL AROUND YOU. COUNTRY CLUB COVE IS A CHARMING COMMUNITY OF 53 HOMES AMONGST GIANT OAKS, AND A COMMUNITY POOL RIGHT DOWN THE STREET. THIS BEAUTIFUL 3 BEDROOM 2 BATHROOM IS READY TO MOVE INTO. THIS HOME HAS A LARGE FAMILY ROOM WITH VAULTED CEILINGS, SKYLIGHTS AND AN OPEN KITCHEN FLOOR PLAN EXCELLENT FOR ENTERTAINING. LOTS OF STORAGE WITH THE 2 CAR GARAGE. THE MASTER BEDROOM IS SPLIT AWAY FROM THE GUEST BEDROOMS AND GIVES EVERYONE PLENTY OF PRIVACY. INSIDE OR OUT: YOU'LL LOVE IT HERE.
Location
State FL
County Martin
Community Clubhouse, Non- Gated, Pool
Area 7-Stuart S Of Indian St
Direction COVE RD, EAST OF A1A TO HANSON CR. TO 4979 SE HANSON CR
Interior
Interior Features Breakfast Bar, Breakfast Area, Cathedral Ceiling(s), Kitchen Island, Primary Downstairs, Living/ Dining Room, Split Bedrooms, Separate Shower, Walk- In Closet(s)
Heating Central, Electric
Cooling Central Air, Ceiling Fan(s), Electric
Flooring Carpet, Ceramic Tile
Furnishings Unfurnished
Fireplace No
Window Features Metal,Single Hung
Appliance Some Electric Appliances, Dishwasher, Electric Range, Ice Maker, Microwave, Refrigerator, Water Heater, Washer
Laundry Laundry Tub
Exterior
Exterior Feature Storm/ Security Shutters
Parking Features Attached, Driveway, Garage, Truck Parking
Pool Community
Community Features Clubhouse, Non- Gated, Pool
Utilities Available Cable Available, Electricity Available, Electricity Connected, Sewer Available, Sewer Connected, Trash Collection, Water Available, Water Connected
Water Access Desc Public
Roof Type Concrete, Tile
Total Parking Spaces 2
Private Pool No
Building
Faces North
Story 1
Sewer Public Sewer
Water Public
Construction Status Resale
Schools
Elementary Schools Port Salerno
Middle Schools Murray
High Schools South Fork
Others
Pets Allowed Number Limit, Yes
HOA Fee Include Common Areas,Cable TV,Maintenance Grounds,Pool(s),Recreation Facilities
Senior Community No
Tax ID 503841010002000405
Ownership Fee Simple
Acceptable Financing Cash, Conventional, VA Loan
Listing Terms Cash, Conventional, VA Loan
Financing Conventional
Special Listing Condition Listed As- Is
Pets Allowed Number Limit, Yes
Read Less Info
Want to know what your home might be worth? Contact us for a FREE valuation!

Our team is ready to help you sell your home for the highest possible price ASAP
GET MORE INFORMATION








