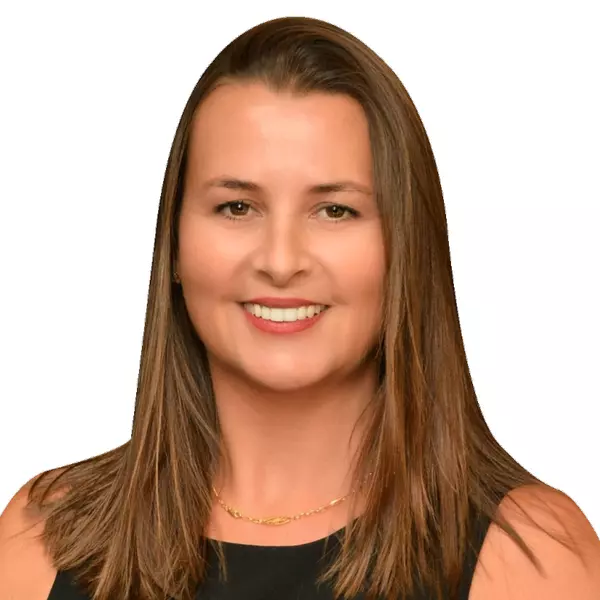Bought with Vincent Michael Catalano • Engel & Voelkers Fort Lauderdale
$407,000
$485,000
16.1%For more information regarding the value of a property, please contact us for a free consultation.
2 Beds
2 Baths
928 SqFt
SOLD DATE : 06/28/2024
Key Details
Sold Price $407,000
Property Type Single Family Home
Sub Type Detached
Listing Status Sold
Purchase Type For Sale
Square Footage 928 sqft
Price per Sqft $438
Subdivision Bessey Add
MLS Listing ID M20043141
Sold Date 06/28/24
Style Cape Cod
Bedrooms 2
Full Baths 1
Half Baths 1
Construction Status Resale
Year Built 1925
Annual Tax Amount $1,502
Tax Year 2023
Lot Size 7,318 Sqft
Acres 0.168
Property Description
Own a piece of Stuart history with this darling 1925 bungalow. Old Florida charm in one of Stuart‘s original neighborhoods. Period details mix with modern features. Wood burning fireplace, large kitchen, 1.5 baths, third flex room is perfect as a 3rd bedroom for guests, sun room or home office. Large wraparound front porch is perfect for weekend cups of coffee. Large screened back porch is perfect for barbecues and relaxing. Double French doors open off both the kitchen and the master bedroom opening the house up during the cooler months to even more living space. Neighborhood is zoned R-3 (MULTI FAMILY/OFFICE), so large detached garage (approx.. 350 sq ft) could be converted to a mother-in-law suite, business, income producing rental cottage - the possibilities are endless. Hurry, gems like this don't come along very often!! MOTIVATED SELLER- BACK ON MARKET DUE TO FINANCING
Location
State FL
County Martin
Community Non- Gated
Area 8-Stuart N Of Indian St
Interior
Interior Features Fireplace, Living/ Dining Room, Split Bedrooms
Heating Central, Electric, Individual
Cooling Central Air, Ceiling Fan(s), Electric
Flooring Ceramic Tile, Laminate
Fireplaces Type Wood Burning
Furnishings Unfurnished
Fireplace Yes
Window Features Shutters
Appliance Dryer, Dishwasher, Electric Range, Disposal, Ice Maker, Microwave, Refrigerator, Washer
Exterior
Exterior Feature Sprinkler/ Irrigation, Shed, Storm/ Security Shutters
Parking Features Open
Community Features Non- Gated
Utilities Available Sewer Connected, Water Connected
View Y/N Yes
Water Access Desc Public
View Garden
Roof Type Metal
Private Pool No
Building
Lot Description Sprinklers Automatic
Story 1
Sewer Public Sewer
Water Public
Architectural Style Cape Cod
Additional Building Shed(s)
Construction Status Resale
Others
Pets Allowed Yes
HOA Fee Include None
Senior Community No
Tax ID 053841001000009502
Ownership Fee Simple
Security Features None,Smoke Detector(s)
Acceptable Financing Cash, Conventional
Listing Terms Cash, Conventional
Financing Conventional
Special Listing Condition Listed As- Is
Pets Allowed Yes
Read Less Info
Want to know what your home might be worth? Contact us for a FREE valuation!

Our team is ready to help you sell your home for the highest possible price ASAP
GET MORE INFORMATION








