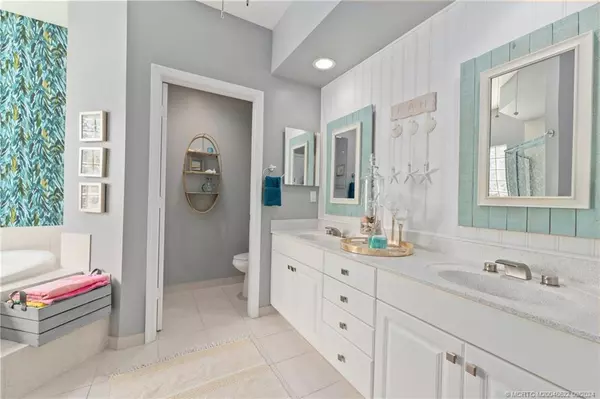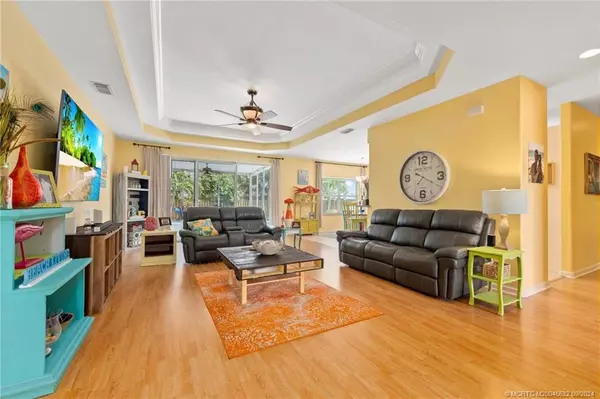Bought with Terri Buckingham • Real Estate of Florida
$465,000
$479,000
2.9%For more information regarding the value of a property, please contact us for a free consultation.
3 Beds
2 Baths
2,024 SqFt
SOLD DATE : 10/18/2024
Key Details
Sold Price $465,000
Property Type Single Family Home
Sub Type Detached
Listing Status Sold
Purchase Type For Sale
Square Footage 2,024 sqft
Price per Sqft $229
Subdivision Port St Lucie Sec 41
MLS Listing ID M20046622
Sold Date 10/18/24
Style Ranch
Bedrooms 3
Full Baths 2
Construction Status Resale
Year Built 2004
Annual Tax Amount $4,626
Tax Year 2023
Lot Size 10,001 Sqft
Acres 0.2296
Property Description
Newly Updated 3/2/2 Pool Home in Desirable Neighborhood. Relax in the luxuriously renovated main bathroom featuring new tile, a refinished tub, and updated sink, toilet & fixtures (all completed in 2023). The ensuite shower has also been freshly retiled (2023). Outside, the private backyard oasis awaits with a newly resurfaced pool & new pool tile (2024), accompanied by a replaced pool pump & filter (2021). Enjoy serene evenings out front in the screened-in garage, or out on the back patio overlooking the pool (screens replaced in 2024). Even the sprinkler system has been updated, ensuring lush greenery year-round. Additional upgrades include all new WiFi enabled stainless steel LG appliances (2023), new washer & dryer (2023), new A/C unit (2023). Located in a sought-after neighborhood with no HOA fees, this home offers not just modern comfort but also convenience and style. Don't miss the opportunity to make this your dream home!
Location
State FL
County St Lucie
Community Non- Gated
Area 7730 - Parks Edge
Direction Port St. Lucie Blvd. to Tulip, E to Sandbar St., Home on Left, Sign on Property.
Interior
Interior Features Attic, Separate/ Formal Dining Room, Dual Sinks, Entrance Foyer, High Ceilings, Jetted Tub, Primary Downstairs, Living/ Dining Room, Pull Down Attic Stairs, Split Bedrooms, Tub Shower, Walk- In Closet(s)
Heating Central, Electric
Cooling Central Air, Ceiling Fan(s), Electric
Flooring Carpet, Laminate, Tile
Furnishings Unfurnished
Fireplace No
Window Features Blinds,Metal,Single Hung
Appliance Dryer, Dishwasher, Disposal, Microwave, Range, Refrigerator, Washer
Laundry Laundry Tub
Exterior
Exterior Feature Deck, Fence, Sprinkler/ Irrigation, Patio, Storm/ Security Shutters
Parking Features Attached Carport, Driveway, Garage Door Opener
Fence Yard Fenced
Pool Concrete, In Ground, Pool Equipment
Community Features Non- Gated
Utilities Available Sewer Connected, Water Connected
View Y/N Yes
Water Access Desc Public
View Pool
Roof Type Composition, Shingle
Street Surface Paved
Porch Covered, Deck, Open, Patio, Screened
Total Parking Spaces 2
Private Pool Yes
Building
Lot Description Sprinklers Automatic, Sprinklers Manual
Story 1
Sewer Public Sewer
Water Public
Architectural Style Ranch
Construction Status Resale
Others
Pets Allowed Yes
HOA Fee Include None
Senior Community No
Tax ID 342070501350008
Ownership Fee Simple
Security Features Smoke Detector(s)
Acceptable Financing Cash, Conventional, FHA, VA Loan
Listing Terms Cash, Conventional, FHA, VA Loan
Financing Conventional
Special Listing Condition Listed As- Is
Pets Allowed Yes
Read Less Info
Want to know what your home might be worth? Contact us for a FREE valuation!

Our team is ready to help you sell your home for the highest possible price ASAP
GET MORE INFORMATION








