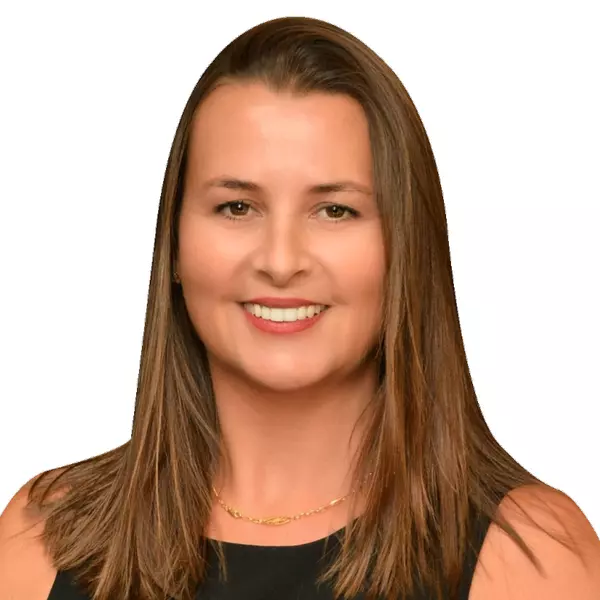Bought with Joanne Raiano-Kennedy • LoKation
$410,000
$429,900
4.6%For more information regarding the value of a property, please contact us for a free consultation.
3 Beds
2 Baths
1,630 SqFt
SOLD DATE : 11/15/2024
Key Details
Sold Price $410,000
Property Type Single Family Home
Sub Type Detached
Listing Status Sold
Purchase Type For Sale
Square Footage 1,630 sqft
Price per Sqft $251
Subdivision Duckwood
MLS Listing ID M20046693
Sold Date 11/15/24
Style Ranch
Bedrooms 3
Full Baths 2
Construction Status Resale
HOA Fees $158
Year Built 1989
Annual Tax Amount $1,975
Tax Year 2023
Lot Size 0.382 Acres
Acres 0.382
Property Description
Nestled in the serene & highly sought-after 55+ community of Duckwood in Stuart, Florida, this charming home offers a perfect blend of comfort & tranquility. Situated on a large lot that backs up to a peaceful nature preserve, this property promises a serene & private retreat. Step inside this light-filled, meticulously maintained 3-bedroom, 2-bathroom home & fall in love with its open & airy feel. Recent updates include a 2020 HVAC system, impact glass hurricane windows/shutters, newer appliances & a 2014 roof install, providing peace of mind & modern convenience. The home's high ceilings & spacious great room create a welcoming atmosphere, perfect for entertaining or simply relaxing while enjoying the serene views of your oversized, shaded backyard. Duckwood offers a vibrant lifestyle with a wide array of amenities, including a clubhouse, pool, shuffleboard courts, a woodworking shop, nature & jogging trails, bike paths & 36 acres of parks and preserves surrounding the community.
Location
State FL
County Martin
Community Clubhouse, Non- Gated, Pool, Shuffleboard, Street Lights, Sidewalks
Area 14-Hobe Sound Stuart S Of Cove Rd
Direction From Cove Rd go South on US1 to right on Lillian Ct. On the right.
Interior
Interior Features Breakfast Area, Closet Cabinetry, Cathedral Ceiling(s), Entrance Foyer, Eat-in Kitchen, Primary Downstairs, Living/ Dining Room, Tub Shower, Walk- In Closet(s)
Heating Central, Electric
Cooling Central Air, Ceiling Fan(s), Electric
Flooring Ceramic Tile
Furnishings Unfurnished
Fireplace No
Window Features Metal,Single Hung,Impact Glass
Appliance Some Electric Appliances, Dryer, Dishwasher, Electric Range, Disposal, Microwave, Refrigerator, Water Heater, Washer
Laundry Laundry Tub
Exterior
Exterior Feature Patio, Storm/ Security Shutters
Parking Features Attached, Garage, Two Spaces, Garage Door Opener
Pool Community
Community Features Clubhouse, Non- Gated, Pool, Shuffleboard, Street Lights, Sidewalks
Utilities Available Sewer Connected, Water Connected
View Y/N Yes
Water Access Desc Public
View Preserve, Trees/ Woods
Roof Type Composition, Shingle
Street Surface Paved
Porch Covered, Open, Patio, Porch, Screened
Total Parking Spaces 2
Private Pool No
Building
Faces Northwest
Story 1
Sewer Public Sewer
Water Public
Architectural Style Ranch
Additional Building Workshop
Construction Status Resale
Others
Pets Allowed Number Limit, Size Limit, Yes
HOA Fee Include Common Areas,Recreation Facilities
Senior Community Yes
Tax ID 363841016000008002
Ownership Fee Simple
Security Features Security System Owned,Smoke Detector(s)
Acceptable Financing Cash, Conventional, FHA, VA Loan
Listing Terms Cash, Conventional, FHA, VA Loan
Financing Conventional
Special Listing Condition Listed As- Is
Pets Allowed Number Limit, Size Limit, Yes
Read Less Info
Want to know what your home might be worth? Contact us for a FREE valuation!

Our team is ready to help you sell your home for the highest possible price ASAP
GET MORE INFORMATION








