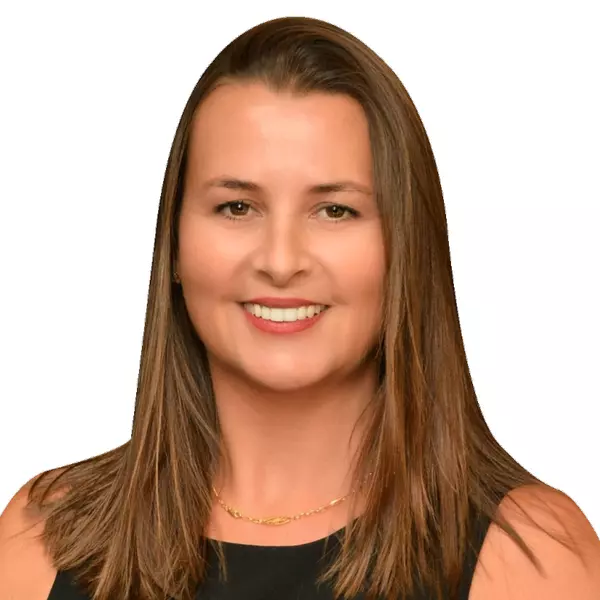Bought with Thomas Neill Power • Keller Williams Realty Of The Treasure Coast
$869,092
$899,092
3.3%For more information regarding the value of a property, please contact us for a free consultation.
4 Beds
4 Baths
4,321 SqFt
SOLD DATE : 12/12/2024
Key Details
Sold Price $869,092
Property Type Single Family Home
Sub Type Detached
Listing Status Sold
Purchase Type For Sale
Square Footage 4,321 sqft
Price per Sqft $201
Subdivision Cobblestone Pud 01
MLS Listing ID M20046577
Sold Date 12/12/24
Bedrooms 4
Full Baths 4
Construction Status Resale
HOA Fees $142
Year Built 1991
Annual Tax Amount $6,370
Tax Year 2023
Lot Size 0.626 Acres
Acres 0.626
Property Description
Welcome to The Cape Club of Palm City. Formerly known as Cobblestone, this newly renovated golf and clubhouse community shines in every way. This 4,300+ SF home sits on the 10th hole w an undisturbed preserve view from the screened pool area w built in cooking or the upstairs deck. Often you'll find deer emerging from the preserve & roaming the fairway. The home is spacious/open w soaring ceilings & spread out for plenty of privacy. The heart of the home is the open kitchen with casual & formal dining along with sitting areas for a variety of of guests. Three spacious en-suite bed/baths are nicely positioned w a bonus in-law suite on the opposite side of the home & found upstairs. Thoughtfully designed w full bath & set up for a kitchenette, this area sets the home apart. Of course, generous cabinetry & storage service the kitchen w dual washer dryer set up just steps off the kitchen. Parking is ample w 3 garage spots & huge driveway. Come experience the re-birth of this hidden gem.
Location
State FL
County Martin
Community Barbecue, Basketball Court, Clubhouse, Fitness Center, Golf, Playground, Park, Putting Green, Restaurant, Street Lights, Gated
Area 10-Palm City West And Indiantown
Direction Martin HWY / 714 to just East of I95 gated entrance Stuart W Blvd. Guard will let you thru. Fourth left will be Whooping Crane. Follow around to home on the right. OR.... put it in your maps.
Interior
Interior Features Kitchen Island, Bar, Central Vacuum
Heating Electric
Cooling Electric
Flooring Carpet, Porcelain Tile
Furnishings Unfurnished
Fireplace No
Appliance Cooktop, Dryer, Dishwasher, Electric Range, Disposal, Microwave, Washer
Laundry Laundry Tub
Exterior
Exterior Feature Sprinkler/ Irrigation, Outdoor Grill, Patio
Parking Features Attached, Driveway, Garage, Garage Door Opener
Pool In Ground
Community Features Barbecue, Basketball Court, Clubhouse, Fitness Center, Golf, Playground, Park, Putting Green, Restaurant, Street Lights, Gated
Utilities Available Electricity Connected
View Y/N Yes
View Golf Course, Preserve
Roof Type Metal
Porch Patio, Screened
Total Parking Spaces 3
Private Pool Yes
Building
Lot Description On Golf Course, Sprinklers Automatic
Faces West
Story 2
Construction Status Resale
Others
Pets Allowed Yes
HOA Fee Include Other
Senior Community No
Tax ID 013839001000006704
Ownership Fee Simple
Acceptable Financing Cash, Conventional
Listing Terms Cash, Conventional
Financing Conventional
Special Listing Condition Listed As- Is
Pets Allowed Yes
Read Less Info
Want to know what your home might be worth? Contact us for a FREE valuation!

Our team is ready to help you sell your home for the highest possible price ASAP
GET MORE INFORMATION








