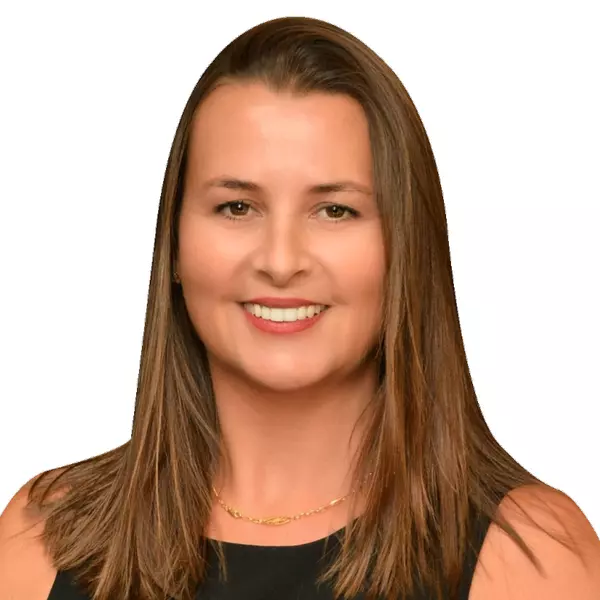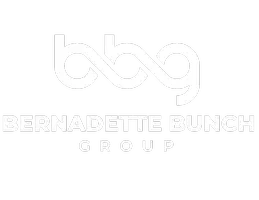$735,000
$749,000
1.9%For more information regarding the value of a property, please contact us for a free consultation.
4 Beds
3 Baths
2,667 SqFt
SOLD DATE : 01/22/2025
Key Details
Sold Price $735,000
Property Type Single Family Home
Sub Type Detached
Listing Status Sold
Purchase Type For Sale
Square Footage 2,667 sqft
Price per Sqft $275
Subdivision Cross Creek Lake Estates
MLS Listing ID 282898
Sold Date 01/22/25
Style One Story
Bedrooms 4
Full Baths 3
HOA Fees $102
HOA Y/N No
Year Built 2018
Annual Tax Amount $9,141
Tax Year 2023
Lot Size 0.360 Acres
Acres 0.36
Property Sub-Type Detached
Property Description
Stunning 2018 4BD + FLEX Room/3BTH/2Gar - Highly Sought After Cross Creek Lake Estates, An Enclave of Beautiful Unique Homes! This Custom Home has a Saltwater Heated Pool & SPA with Panoramic Waterfront Views of Crystal Lake. Open & Light Floor Plan Flows Seamlessly to the Pool & Screened Lanai. Full Glass Front Door, Volume Ceilings w/Crown Molding. Large Kitchen, Quartz Countertops & Extended Island w/Sitting that opens to the Great Room. Large Owner's Suite w/Water Views & Access to your Private Oasis. Great Location minutes from the River and the Beach.
Location
State FL
County Indian River
Area Sebastian City
Zoning ,
Interior
Interior Features Attic, High Ceilings, Kitchen Island, Pantry, Pull Down Attic Stairs, Split Bedrooms, Walk-In Closet(s)
Heating Central, Electric
Cooling Central Air, Ceiling Fan(s), Electric
Flooring Carpet
Furnishings Negotiable
Fireplace No
Appliance Dryer, Dishwasher, Electric Water Heater, Disposal, Microwave, Range, Refrigerator, Washer
Laundry Laundry Room
Exterior
Exterior Feature Sprinkler/Irrigation, Porch, Rain Gutters
Parking Features Garage
Garage Spaces 2.0
Garage Description 2.0
Pool Pool, Private, Screen Enclosure
Community Features Sidewalks, Gutter(s)
View Y/N Yes
Water Access Desc Public
View Lake
Roof Type Shingle
Porch Covered, Patio, Porch, Screened
Private Pool Yes
Building
Lot Description 1/4 to 1/2 Acre Lot
Faces South
Story 1
Entry Level One
Sewer County Sewer
Water Public
Architectural Style One Story
Level or Stories One
New Construction No
Others
HOA Name Watson Management
HOA Fee Include Common Areas,Reserve Fund
Tax ID 31393000008006000010.0
Ownership Single Family/Other
Security Features Gated Community,Smoke Detector(s)
Acceptable Financing Cash, New Loan
Listing Terms Cash, New Loan
Financing Conventional
Pets Allowed Yes, Breed Restrictions, Number Limit
Read Less Info
Want to know what your home might be worth? Contact us for a FREE valuation!

Our team is ready to help you sell your home for the highest possible price ASAP

Bought with NextHome Exclusive Real Estate
GET MORE INFORMATION








