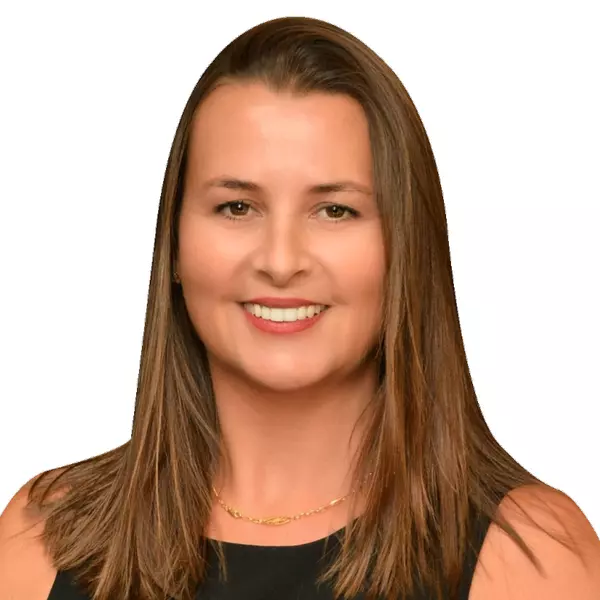Bought with Brooke Heffner • Illustrated Properties
$630,000
$650,000
3.1%For more information regarding the value of a property, please contact us for a free consultation.
4 Beds
3 Baths
1,916 SqFt
SOLD DATE : 01/22/2025
Key Details
Sold Price $630,000
Property Type Single Family Home
Sub Type Detached
Listing Status Sold
Purchase Type For Sale
Square Footage 1,916 sqft
Price per Sqft $328
Subdivision Tropical Fruit Farms
MLS Listing ID M20046807
Sold Date 01/22/25
Style Mid- Century Modern
Bedrooms 4
Full Baths 2
Half Baths 1
Construction Status Resale
Year Built 1972
Annual Tax Amount $1,085
Tax Year 2023
Lot Size 2.500 Acres
Acres 2.5
Property Description
Experience the ultimate in privacy and tranquility on this remarkable 2.5-acre property, free from HOA restrictions. Enjoy the serene country lifestyle while maintaining convenient access to I-95, shopping, and dining—ideal for commuters. This spacious home offers over 1,900 square feet of living space, complemented by a detached three-car garage. With the potential for renovations, this property is a blank canvas ready for your personal touch. Notable upgrades include a new 3.5-ton A/C unit (2019), a hot water heater (2022), and a well pump and tank (2022), along with a durable metal roof installed in 2016. Ample space is available for your boats, RVs, and recreational vehicles, and there's plenty of room to accommodate horses as well. Don't miss this unique opportunity to create your dream home in a peaceful setting.
Location
State FL
County Martin
Community Non- Gated
Area 12-Stuart Southwest
Direction Kanner Hwy west to right onto Tropical Avenue. Left onto Ranch Trail. Follow Ranch Trail until pavement ends and house is on the right.
Interior
Interior Features Cathedral Ceiling(s)
Heating Central
Cooling Central Air, Ceiling Fan(s)
Furnishings Unfurnished
Fireplace No
Window Features Impact Glass
Appliance Some Electric Appliances, Built-In Oven, Cooktop, Dryer, Dishwasher, Refrigerator, Water Heater, Washer
Exterior
Exterior Feature Patio, Room For Pool, Storm/ Security Shutters
Parking Features Driveway, Detached, Garage
Community Features Non- Gated
Utilities Available Water Available, Water Connected
Water Access Desc Well
Roof Type Composition, Metal, Shingle
Porch Open, Patio, Porch, Screened
Total Parking Spaces 3
Private Pool No
Building
Story 1
Sewer Septic Tank
Water Well
Architectural Style Mid-Century Modern
Construction Status Resale
Schools
Elementary Schools Crystal Lake
Middle Schools David L. Anderson
High Schools South Fork
Others
Pets Allowed Yes
HOA Fee Include None
Senior Community No
Tax ID 073941000004000303
Ownership Fee Simple
Acceptable Financing Cash, Conventional
Listing Terms Cash, Conventional
Financing FHA
Special Listing Condition Listed As- Is
Pets Allowed Yes
Read Less Info
Want to know what your home might be worth? Contact us for a FREE valuation!

Our team is ready to help you sell your home for the highest possible price ASAP
GET MORE INFORMATION








