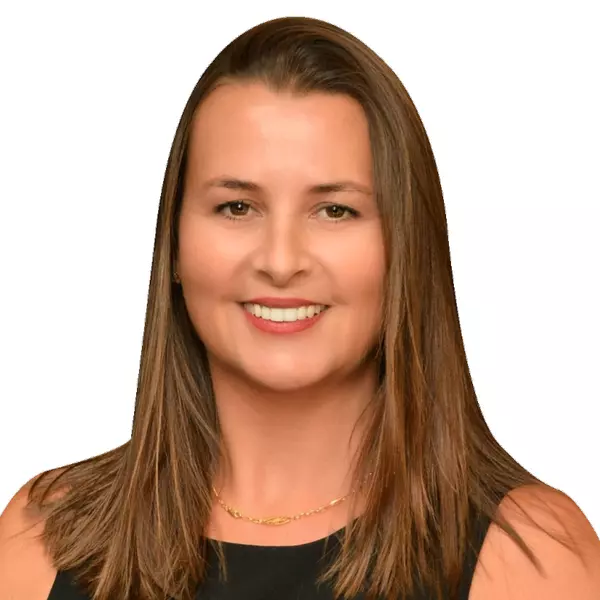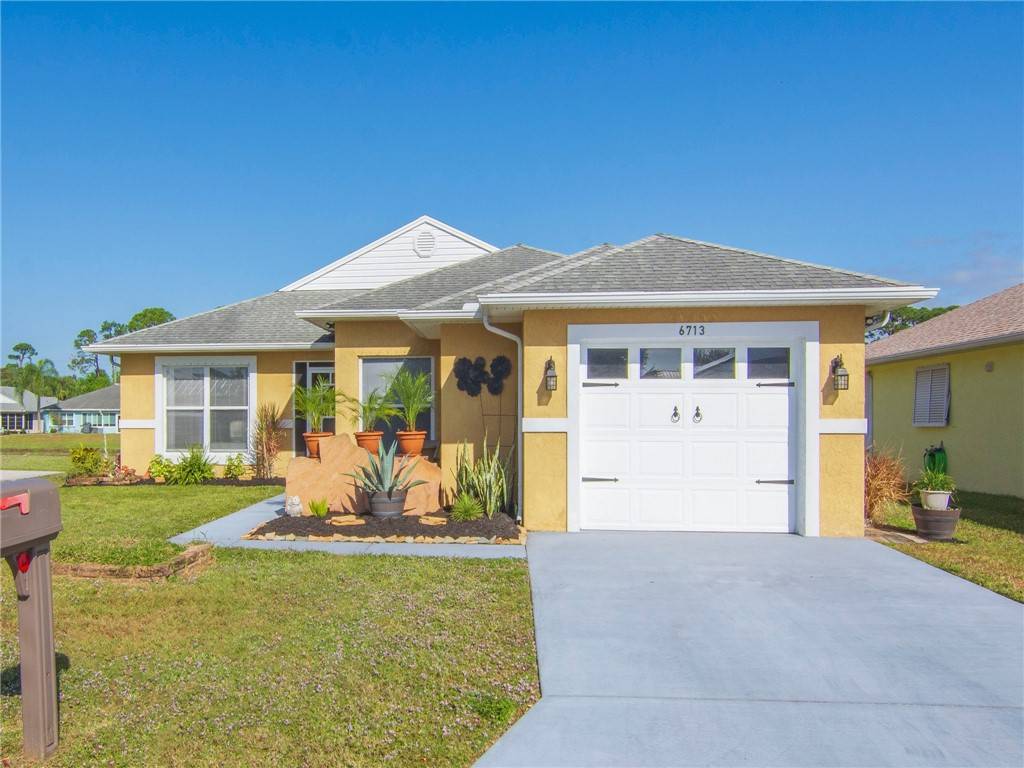$152,000
$159,900
4.9%For more information regarding the value of a property, please contact us for a free consultation.
2 Beds
2 Baths
1,420 SqFt
SOLD DATE : 02/20/2025
Key Details
Sold Price $152,000
Property Type Single Family Home
Sub Type Detached
Listing Status Sold
Purchase Type For Sale
Square Footage 1,420 sqft
Price per Sqft $107
Subdivision Spanish Lakes Fairway
MLS Listing ID 283719
Sold Date 02/20/25
Style One Story
Bedrooms 2
Full Baths 2
HOA Fees $776
HOA Y/N No
Year Built 1999
Annual Tax Amount $2,260
Tax Year 2023
Lot Size 5,662 Sqft
Acres 0.13
Property Sub-Type Detached
Property Description
Land Lease is $685.00. Welcome to your dream home in a serene golfing retirement community! This stunning residence features a premium lake lot, nestled on a quiet cul-de-sac. Enjoy cooking in a modern kitchen with stainless steel appliances and elegant granite countertops. Tile flooring flows throughout the home, offering easy maintenance and style. With a new AC installed in 2020, comfort is guaranteed year-round. Embrace a vibrant lifestyle surrounded by lush greens and tranquil views with a lot of while life to see while. Don't miss this exceptional opportunity!
Location
State FL
County St Lucie
Area Slc West Of Ir
Zoning ,
Interior
Interior Features Attic, High Ceilings, Pantry, Pull Down Attic Stairs, Split Bedrooms, Vaulted Ceiling(s), Walk-In Closet(s)
Heating Central, Electric
Cooling Central Air, Ceiling Fan(s), Electric
Flooring Carpet, Tile
Furnishings Negotiable
Fireplace No
Appliance Dryer, Dishwasher, Electric Water Heater, Disposal, Microwave, Range, Refrigerator, Washer
Laundry In Garage
Exterior
Exterior Feature Porch, Patio, Rain Gutters
Parking Features Garage
Garage Spaces 1.0
Garage Description 1.0
Pool Community, Fenced, Electric Heat, Heated, Pool
Community Features Billiard Room, Clubhouse, Fitness, Golf, Game Room, Library, Pickleball, Tennis Court(s), Gutter(s), Pool
Waterfront Description Lake,Pond
View Y/N Yes
Water Access Desc Private
View Lake
Roof Type Shingle
Porch Covered, Enclosed, Patio, Porch
Building
Lot Description Cul-De-Sac, Few Trees, < 1/4 Acre
Faces South
Story 1
Entry Level One
Sewer Private Sewer
Water Private
Architectural Style One Story
Level or Stories One
New Construction No
Others
HOA Name Wynn Builders
HOA Fee Include Common Areas,Maintenance Grounds,Parking,Recreation Facilities,Reserve Fund,Sewer,Trash,Water
Senior Community Yes
Tax ID 130650000350001
Ownership Lease Hold
Security Features Closed Circuit Camera(s),Smoke Detector(s)
Acceptable Financing Cash, FHA, New Loan, VA Loan
Listing Terms Cash, FHA, New Loan, VA Loan
Financing Cash
Pets Allowed Yes
Read Less Info
Want to know what your home might be worth? Contact us for a FREE valuation!

Our team is ready to help you sell your home for the highest possible price ASAP

Bought with NON MLS
GET MORE INFORMATION








