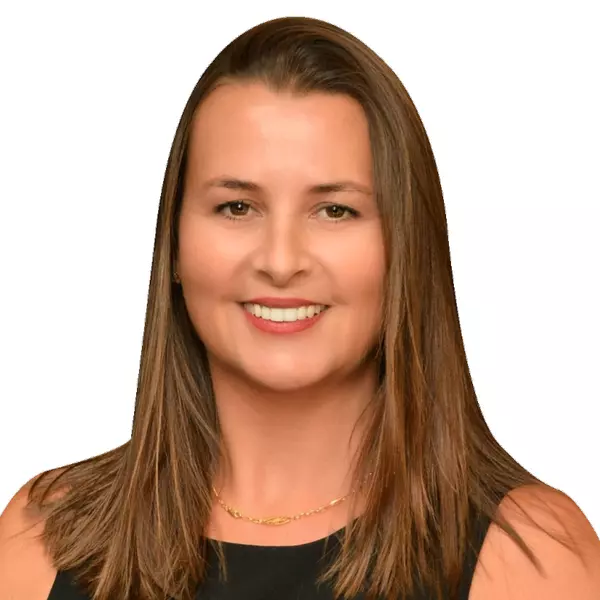Bought with Echo Fine Properties
$2,092,000
$2,299,000
9.0%For more information regarding the value of a property, please contact us for a free consultation.
4 Beds
3.1 Baths
4,533 SqFt
SOLD DATE : 04/15/2025
Key Details
Sold Price $2,092,000
Property Type Single Family Home
Sub Type Single Family Detached
Listing Status Sold
Purchase Type For Sale
Square Footage 4,533 sqft
Price per Sqft $461
Subdivision Ranch Colony
MLS Listing ID RX-11062786
Sold Date 04/15/25
Bedrooms 4
Full Baths 3
Half Baths 1
Construction Status Resale
HOA Fees $210/mo
HOA Y/N Yes
Year Built 1991
Annual Tax Amount $17,448
Tax Year 2024
Property Sub-Type Single Family Detached
Property Description
Discover ultimate privacy and tranquility from this luxurious custom-built home tucked within the exclusive, guard-gated community of Old Trail in Ranch Colony. Ranch Colony is one of Jupiter's best kept secrets. This ultra private homesite is located at the end of a cul-de-sac adjacent to a 10 acre nature sanctuary. **BONUS-the homesite next door is also available for purchase and would give you nearly 2 acres of privacy.** A golfer's paradise, the area is home to 2 prestigious golf clubs: The Dye Preserve and Jonathan's Landing Old Trail. The architectural design elements of this home will have you swooning! Completely transformed with modern sophistication, this gem features luxurious large format porcelain tile flooring, custom cabinetry, quartzite countertops, designer lighting &
Location
State FL
County Martin
Community Ranch Colony
Area 5040
Zoning RES
Rooms
Other Rooms Family, Great, Laundry-Inside, Laundry-Util/Closet, Loft
Master Bath Dual Sinks, Mstr Bdrm - Ground, Mstr Bdrm - Sitting, Separate Shower, Separate Tub
Interior
Interior Features Bar, Built-in Shelves, Closet Cabinets, Entry Lvl Lvng Area, Fireplace(s), Foyer, French Door, Roman Tub, Split Bedroom, Upstairs Living Area, Volume Ceiling
Heating Central
Cooling Central
Flooring Tile
Furnishings Furniture Negotiable,Unfurnished
Exterior
Exterior Feature Auto Sprinkler, Open Patio
Parking Features Garage - Attached
Garage Spaces 2.5
Pool Auto Chlorinator, Heated, Spa
Community Features Gated Community
Utilities Available Cable, Electric, Septic, Well Water
Amenities Available Bike - Jog, Golf Course
Waterfront Description None
View Garden, Pool, Preserve
Roof Type Concrete Tile,Flat Tile
Exposure North
Private Pool Yes
Building
Lot Description 1/2 to < 1 Acre, Paved Road, Treed Lot
Story 2.00
Foundation Frame, Stucco
Construction Status Resale
Others
Pets Allowed Yes
HOA Fee Include Cable,Management Fees,Security
Senior Community No Hopa
Restrictions Commercial Vehicles Prohibited
Security Features Gate - Manned
Acceptable Financing Cash, Conventional
Horse Property No
Membership Fee Required No
Listing Terms Cash, Conventional
Financing Cash,Conventional
Read Less Info
Want to know what your home might be worth? Contact us for a FREE valuation!

Our team is ready to help you sell your home for the highest possible price ASAP
GET MORE INFORMATION








