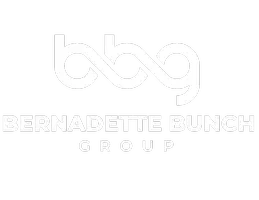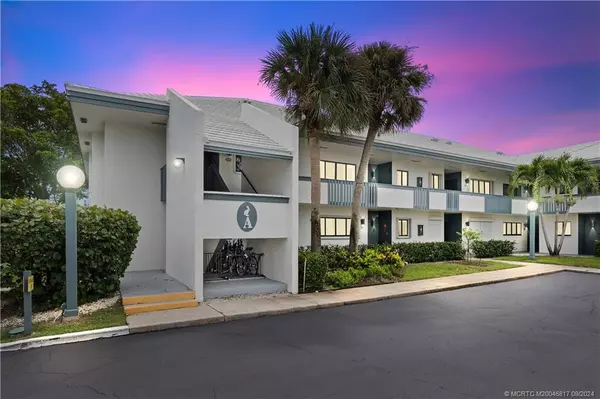Bought with Lauren Wolanski • EXP Realty LLC
$245,000
$249,900
2.0%For more information regarding the value of a property, please contact us for a free consultation.
2 Beds
2 Baths
1,300 SqFt
SOLD DATE : 04/17/2025
Key Details
Sold Price $245,000
Property Type Condo
Sub Type Condominium
Listing Status Sold
Purchase Type For Sale
Square Footage 1,300 sqft
Price per Sqft $188
Subdivision Pierpoint Yacht Club Condo
MLS Listing ID M20046817
Sold Date 04/17/25
Bedrooms 2
Full Baths 2
Construction Status Resale
HOA Fees $577
Year Built 1973
Annual Tax Amount $2,953
Tax Year 2023
Lot Size 15.906 Acres
Acres 15.9063
Property Sub-Type Condominium
Property Description
2Bed 2Bath corner condo offered fully furnished. Newer 2018 Kitchen featuring 36” white shaker cabinets with crown molding, soft close doors & full extension dovetail drawers, 3CM granite counters with breakfast bar, tile backsplash & Stainless steel Kitchen aid range with hood. Recent upgrades include partial Hurricane Impact windows, plantation shutters, Roof 2024, Trane A/C 2016,water heater in 2023. Both bathrooms have been completely updated. 18” tile floors in main living area with wood look vinyl plank floors in bedroom. Common laundry & extra storage down the hall. Pier Point Yacht Club 55+ Adult community offers, riverfront clubhouse with kitchen, Fishing Dock, 2 community heated pools, library, shuffleboard, gym & 2 gazebos. Close to beaches, Downtown Stuart shopping & dining, hospitals, doctors, golfing & so much more. Dresser in guest bedroom does not convey. Seller paid off the roof special assessment in full.
Location
State FL
County Martin
Community Barbecue, Business Center, Bicycle Storage, Clubhouse, Dock, Fitness Center, Fishing, Kitchen Facilities, Laundry Facilities, Library, Non- Gated, Pier, Property Manager On- Site, Pool, Shuffleboard, Storage Facilities, Trails/ Paths
Area 8-Stuart N Of Indian St
Direction East Ocean to North on Martin Ave. East on St. Lucie Blvd. to North on Pierpoint Right into Building A.
Interior
Interior Features Breakfast Bar, Breakfast Area, Separate/ Formal Dining Room, Entrance Foyer, Living/ Dining Room, Tub Shower
Heating Central, Electric
Cooling Central Air, Ceiling Fan(s), Electric
Flooring Tile, Vinyl
Furnishings Furnished
Fireplace No
Window Features Plantation Shutters,Sliding,Storm Window(s),Impact Glass
Appliance Some Electric Appliances, Dishwasher, Electric Range, Refrigerator, Water Heater
Laundry Common Area
Exterior
Exterior Feature Sprinkler/ Irrigation, Patio, Shutters Electric, Storm/ Security Shutters
Parking Features Assigned, Guest, See Remarks
Pool Community
Community Features Barbecue, Business Center, Bicycle Storage, Clubhouse, Dock, Fitness Center, Fishing, Kitchen Facilities, Laundry Facilities, Library, Non- Gated, Pier, Property Manager On- Site, Pool, Shuffleboard, Storage Facilities, Trails/ Paths
Utilities Available Cable Available, Electricity Available, Electricity Connected, Sewer Connected, Trash Collection, Water Available, Water Connected
Waterfront Description River Access
View Y/N Yes
Water Access Desc Public
View Garden
Roof Type Flat Tile
Street Surface Paved
Porch Covered, Patio
Private Pool No
Building
Lot Description Sprinklers Automatic
Faces North
Story 1
Sewer Public Sewer
Water Public
Construction Status Resale
Others
Pets Allowed No
HOA Fee Include Association Management,Common Areas,Cable TV,Insurance,Internet,Laundry,Legal/Accounting,Maintenance Grounds,Maintenance Structure,Parking,Pest Control,Pool(s),Recreation Facilities,Reserve Fund,Road Maintenance,Sewer,Trash,Water
Senior Community Yes
Tax ID 033841007001010604
Ownership Fee Simple
Acceptable Financing Cash, Conventional
Listing Terms Cash, Conventional
Financing Cash
Special Listing Condition Listed As- Is
Pets Allowed No
Read Less Info
Want to know what your home might be worth? Contact us for a FREE valuation!

Our team is ready to help you sell your home for the highest possible price ASAP
GET MORE INFORMATION








