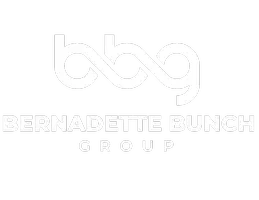Bought with Margarita Gatta • The Keyes Company - Hobe Sound
$735,000
$799,000
8.0%For more information regarding the value of a property, please contact us for a free consultation.
4 Beds
4 Baths
3,346 SqFt
SOLD DATE : 10/06/2025
Key Details
Sold Price $735,000
Property Type Single Family Home
Sub Type Detached
Listing Status Sold
Purchase Type For Sale
Square Footage 3,346 sqft
Price per Sqft $219
Subdivision Highlands Reserve Pud
MLS Listing ID M20050635
Sold Date 10/06/25
Style Mediterranean
Bedrooms 4
Full Baths 4
Construction Status Resale
HOA Fees $420
Year Built 2006
Annual Tax Amount $7,304
Tax Year 2024
Lot Size 9,191 Sqft
Acres 0.211
Property Sub-Type Detached
Property Description
PRICED TO SELL! Former model POOL home on a premier cul-de-sac location! 4 BR 4 BA with office, formal living room, dining room, family room, plus BONUS loft area. Large gourmet kitchen with center island, 42" cabinets, granite countertops, newer SS appliances, and backsplash. Spacious primary BR retreat with TWO custom walk-in closets and a separate sitting room/office/gym or nursery. Step outdoors from your MBR suite to a delightful, covered balcony and enjoy morning coffee or an evening beverage. Resort-style backyard on the lake with an in-ground pool and covered paver patio area ideal for entertaining and family gatherings! Upgrades include Impact glass and doors, crown molding, new flooring upstairs, 2nd story CBS construction, fenced yard & 3-car garage. Low HOA includes gated entry, lawn/landscape, Cable & Internet, pool & clubhouse, gym, pickleball, tennis & BBQ area! Perfect location close to A+ rated schools, shopping, dining, I-95 & FL TPK. Seller is looking at all offers.
Location
State FL
County Martin
Community Clubhouse, Fitness Center, Kitchen Facilities, Playground, Park, Pool, Sidewalks, Tennis Court(S), Trails/ Paths, Gated
Area 9-Palm City
Interior
Interior Features Built-in Features, Bathtub, Closet Cabinetry, Separate/ Formal Dining Room, Entrance Foyer, Kitchen Island, Living/ Dining Room, Pantry, Separate Shower, Upper Level Primary, Walk- In Closet(s)
Heating Central
Cooling Central Air
Flooring Ceramic Tile, Laminate
Furnishings Unfurnished
Fireplace No
Window Features Impact Glass
Appliance Dryer, Dishwasher, Electric Range, Microwave, Refrigerator, Washer
Exterior
Exterior Feature Fence, Sprinkler/ Irrigation, Lighting, Patio
Parking Features Attached, Garage, Garage Door Opener
Fence Yard Fenced
Pool Concrete, In Ground, Pool Equipment, Community
Community Features Clubhouse, Fitness Center, Kitchen Facilities, Playground, Park, Pool, Sidewalks, Tennis Court(s), Trails/ Paths, Gated
Utilities Available Cable Available, Water Available, Water Connected
View Y/N Yes
Water Access Desc Public
View Garden, Lake
Roof Type Barrel
Porch Covered, Open, Patio
Total Parking Spaces 3
Private Pool Yes
Building
Lot Description Cul- De- Sac, Sprinklers Automatic
Faces South
Story 2
Water Public
Architectural Style Mediterranean
Construction Status Resale
Schools
Elementary Schools Citrus Grove
Middle Schools Hidden Oaks
High Schools Martin County
Others
Pets Allowed Number Limit, Yes
HOA Fee Include Association Management,Common Areas,Cable TV,Maintenance Grounds,Recreation Facilities,Reserve Fund
Senior Community No
Tax ID 453841001000001200
Ownership Fee Simple
Security Features Gated Community,Smoke Detector(s)
Acceptable Financing Cash, Conventional, FHA, VA Loan
Listing Terms Cash, Conventional, FHA, VA Loan
Financing Cash
Pets Allowed Number Limit, Yes
Read Less Info
Want to know what your home might be worth? Contact us for a FREE valuation!

Our team is ready to help you sell your home for the highest possible price ASAP
GET MORE INFORMATION








