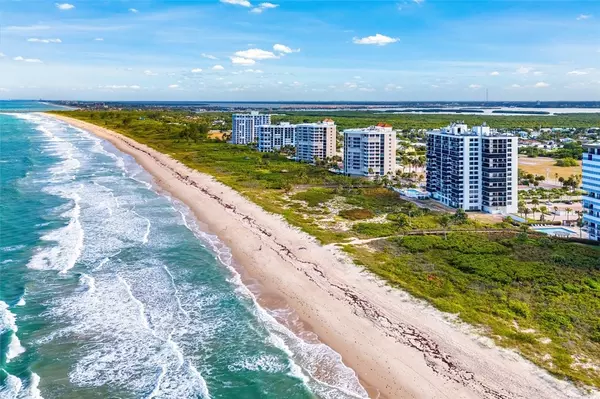UPDATED:
01/27/2025 06:15 AM
Key Details
Property Type Condo
Sub Type Condo
Listing Status Active
Purchase Type For Sale
Square Footage 2,465 sqft
Price per Sqft $344
Subdivision Atrium The
MLS Listing ID 281136
Style Multi-Level
Bedrooms 3
Full Baths 2
Half Baths 1
HOA Fees $1,555
HOA Y/N No
Year Built 2002
Annual Tax Amount $12,666
Tax Year 2023
Property Description
Location
State FL
County St Lucie
Area Slc-East Of Ir
Zoning ,
Interior
Interior Features Built-in Features, Crown Molding, Kitchen Island, Pantry, Split Bedrooms, Walk-In Closet(s)
Heating Central, Electric
Cooling Central Air, Ceiling Fan(s), Electric
Flooring Carpet, Marble, Tile
Furnishings Unfurnished
Fireplace No
Appliance Built-In Oven, Cooktop, Dryer, Dishwasher, Electric Water Heater, Disposal, Microwave, Refrigerator, Washer
Laundry In Unit
Exterior
Exterior Feature Balcony
Parking Features Assigned, Attached, Garage
Garage Spaces 1.0
Garage Description 1.0
Pool Electric Heat, Heated, Pool, Community
Community Features Clubhouse, Elevator, Fitness, Storage Facilities, Tennis Court(s), Pool
Waterfront Description Ocean Access,Ocean Front,Beach Access
View Y/N Yes
Water Access Desc Public
View Ocean, Pool
Roof Type Tile
Building
Lot Description Other
Faces Southwest
Story 12
Entry Level Three Or More
Sewer Public Sewer
Water Public
Architectural Style Multi-Level
Level or Stories Three Or More
New Construction No
Others
HOA Name 772-562-9031 First Serve
HOA Fee Include Common Areas,Insurance,Maintenance Grounds,Maintenance Structure,Recreation Facilities,Reserve Fund,Sewer,Security,Trash,Water
Tax ID 142575600350004
Ownership Condo
Security Features Closed Circuit Camera(s),Door Man,Gated Community,Phone Entry,Fire Sprinkler System,Smoke Detector(s)
Acceptable Financing Cash, New Loan
Listing Terms Cash, New Loan
Pets Allowed Yes
Virtual Tour https://my.matterport.com/show/?m=Nr94CQbCbW9

"My job is to find and attract mastery-based agents to the office, protect the culture, and make sure everyone is happy! "
bernadette@bernadettebunch.com
3591 NW FEDERAL HWY, JENSEN BEACH, Florida, 34957, USA




