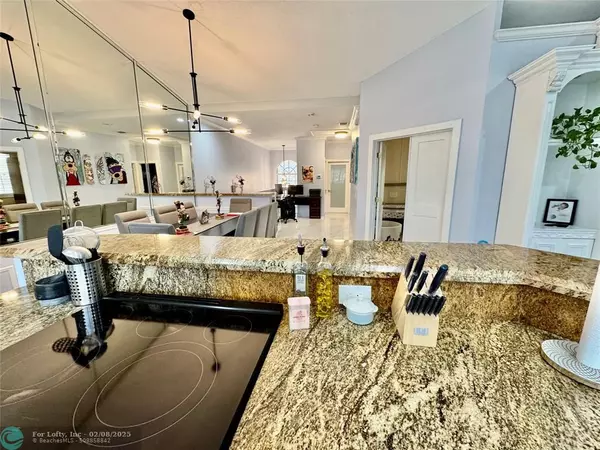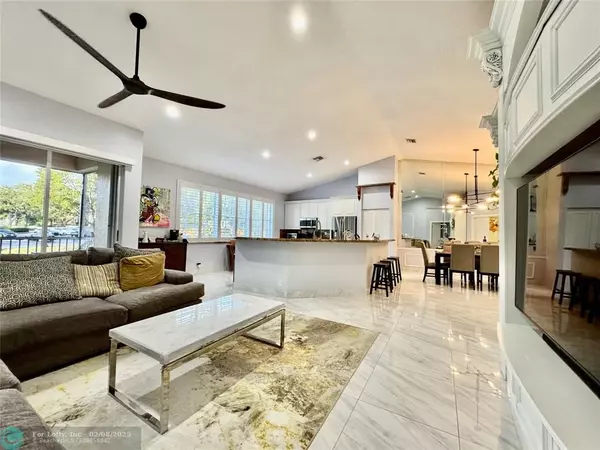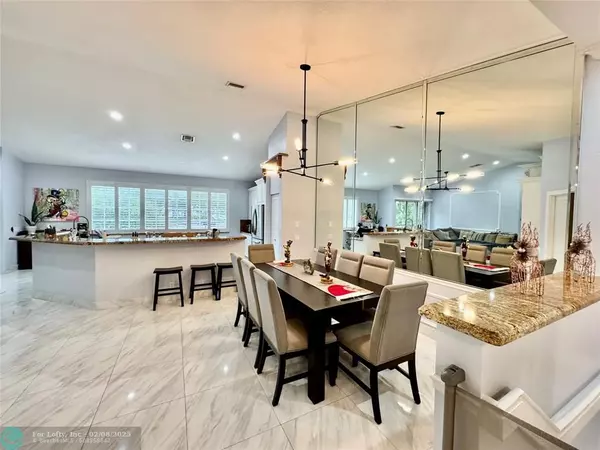OPEN HOUSE
Sat Feb 15, 10:00am - 1:00pm
UPDATED:
02/08/2025 12:23 PM
Key Details
Property Type Townhouse
Sub Type Townhouse
Listing Status Active
Purchase Type For Sale
Square Footage 1,845 sqft
Price per Sqft $260
Subdivision Steeplechase @ Eagletrace
MLS Listing ID F10477484
Style Townhouse Condo
Bedrooms 3
Full Baths 2
Construction Status Resale
HOA Fees $798/mo
HOA Y/N Yes
Year Built 1994
Annual Tax Amount $4,463
Tax Year 2023
Property Description
Location
State FL
County Broward County
Community Steeplechase
Area North Broward 441 To Everglades (3611-3642)
Building/Complex Name Steeplechase @ EagleTrace
Rooms
Bedroom Description None
Other Rooms Den/Library/Office, Utility Room/Laundry
Interior
Interior Features First Floor Entry, Volume Ceilings, Walk-In Closets
Heating Electric Heat
Cooling Ceiling Fans, Central Cooling, Electric Cooling
Flooring Tile Floors
Equipment Automatic Garage Door Opener
Exterior
Exterior Feature Electric Shutters
Garage Spaces 1.0
Community Features Gated Community
Amenities Available Basketball Courts, Child Play Area, Clubhouse-Clubroom, Fitness Center, Golf Course Com, Pool, Tennis
Waterfront Description Canal Front
Water Access N
Private Pool No
Building
Unit Features Canal,Golf View,Water View
Foundation Cbs Construction, Stucco Exterior Construction
Unit Floor 2
Construction Status Resale
Schools
Elementary Schools Westchester
Middle Schools Sawgrass Springs
High Schools Coral Glades High
Others
Pets Allowed Yes
HOA Fee Include 798
Senior Community No HOPA
Restrictions Ok To Lease,Okay To Lease 1st Year
Security Features Complex Fenced,Guard At Site,Burglar Alarm
Acceptable Financing Cash, Conventional
Membership Fee Required No
Listing Terms Cash, Conventional
Pets Allowed No Aggressive Breeds

"My job is to find and attract mastery-based agents to the office, protect the culture, and make sure everyone is happy! "
bernadette@bernadettebunch.com
3591 NW FEDERAL HWY, JENSEN BEACH, Florida, 34957, USA




