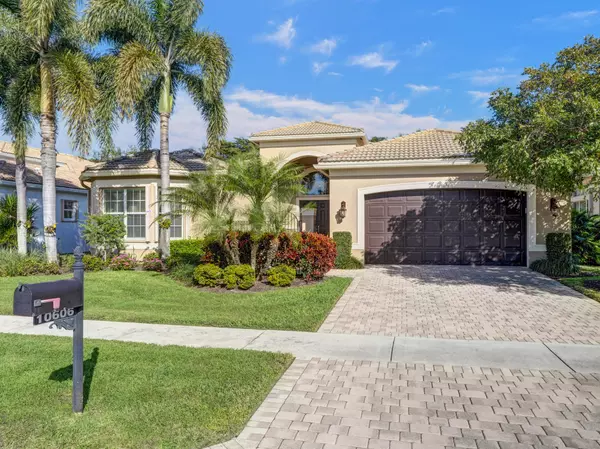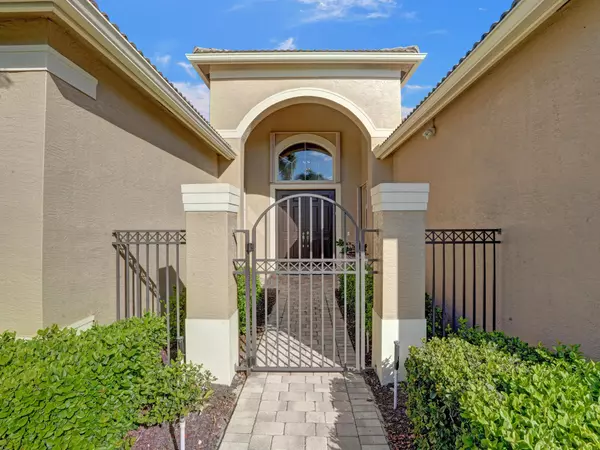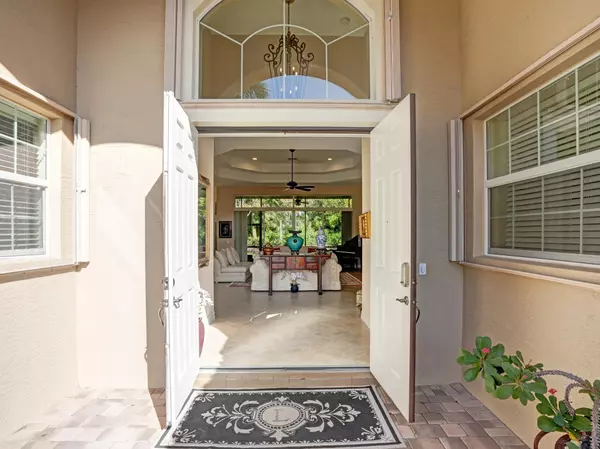UPDATED:
02/10/2025 02:34 PM
Key Details
Property Type Single Family Home
Sub Type Single Family Detached
Listing Status Active
Purchase Type For Sale
Square Footage 2,744 sqft
Price per Sqft $327
Subdivision Valencia Reserve
MLS Listing ID RX-11052023
Style Ranch
Bedrooms 3
Full Baths 2
Half Baths 1
Construction Status Resale
HOA Fees $751/mo
HOA Y/N Yes
Min Days of Lease 210
Leases Per Year 1
Year Built 2011
Annual Tax Amount $6,796
Tax Year 2024
Lot Size 8,860 Sqft
Property Sub-Type Single Family Detached
Property Description
Location
State FL
County Palm Beach
Community Valencia Reserve
Area 4710
Zoning AGR-PU
Rooms
Other Rooms Great, Laundry-Inside
Master Bath 2 Master Suites, Dual Sinks, Mstr Bdrm - Ground, Separate Shower
Interior
Interior Features Built-in Shelves, Closet Cabinets, Laundry Tub, Pantry, Split Bedroom, Volume Ceiling, Walk-in Closet
Heating Central, Electric
Cooling Central, Electric
Flooring Carpet, Ceramic Tile, Laminate
Furnishings Unfurnished
Exterior
Exterior Feature Auto Sprinkler, Screened Patio
Parking Features 2+ Spaces, Garage - Attached
Garage Spaces 2.0
Community Features Sold As-Is, Gated Community
Utilities Available Cable, Electric, Public Sewer, Public Water
Amenities Available Basketball, Bike - Jog, Billiards, Bocce Ball, Cafe/Restaurant, Fitness Center, Lobby, Manager on Site, Pickleball, Picnic Area, Pool, Shuffleboard, Sidewalks, Spa-Hot Tub, Tennis, Whirlpool
Waterfront Description None
View Garden
Roof Type S-Tile
Present Use Sold As-Is
Exposure South
Private Pool No
Building
Lot Description < 1/4 Acre
Story 1.00
Foundation CBS
Construction Status Resale
Others
Pets Allowed Restricted
HOA Fee Include Cable,Common Areas,Lawn Care,Manager,Recrtnal Facility,Security
Senior Community Verified
Restrictions Buyer Approval,Commercial Vehicles Prohibited,Lease OK w/Restrict,No RV
Security Features Burglar Alarm,Gate - Manned
Acceptable Financing Cash, Conventional, VA
Horse Property No
Membership Fee Required No
Listing Terms Cash, Conventional, VA
Financing Cash,Conventional,VA
Pets Allowed No Aggressive Breeds
Virtual Tour https://www.propertypanorama.com/10606-Whitewind-Circle-Boynton-Beach-FL-33473/unbranded
"My job is to find and attract mastery-based agents to the office, protect the culture, and make sure everyone is happy! "
bernadette@bernadettebunch.com
3591 NW FEDERAL HWY, JENSEN BEACH, Florida, 34957, USA




