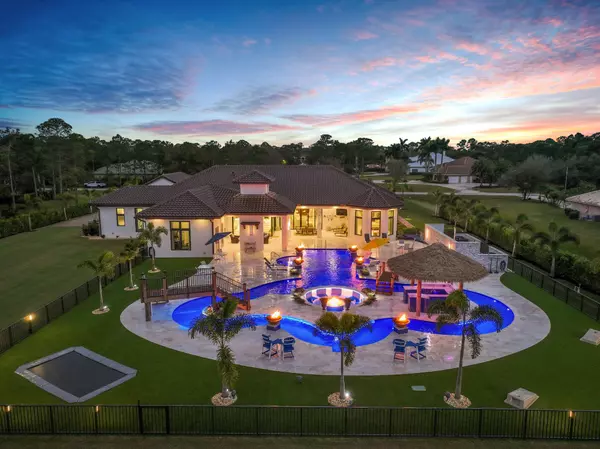UPDATED:
01/24/2025 07:46 PM
Key Details
Property Type Single Family Home
Sub Type Single Family Detached
Listing Status Active
Purchase Type For Sale
Square Footage 6,005 sqft
Price per Sqft $999
Subdivision Sabal Creek Phase 1
MLS Listing ID RX-11055508
Style Contemporary
Bedrooms 4
Full Baths 4
Half Baths 2
Construction Status Resale
HOA Fees $304/mo
HOA Y/N Yes
Year Built 2023
Annual Tax Amount $17,458
Tax Year 2024
Lot Size 4.470 Acres
Property Description
Location
State FL
County St. Lucie
Community Pga Village
Area 7600
Zoning AR-1Co
Rooms
Other Rooms Den/Office, Laundry-Inside, Media, Cabana Bath, Attic
Master Bath Separate Shower, Mstr Bdrm - Sitting, Dual Sinks
Interior
Interior Features Split Bedroom, Entry Lvl Lvng Area, Laundry Tub, Closet Cabinets, Kitchen Island, Built-in Shelves, Volume Ceiling, Walk-in Closet, Bar, Foyer, Pantry, Fireplace(s)
Heating Central, Electric
Cooling Electric, Central
Flooring Carpet, Ceramic Tile
Furnishings Furniture Negotiable
Exterior
Exterior Feature Covered Patio, Cabana, Zoned Sprinkler, Well Sprinkler, Auto Sprinkler, Screened Patio
Parking Features Garage - Attached, 2+ Spaces
Garage Spaces 3.0
Pool Inground, Concrete, Spa, Equipment Included, Heated
Community Features Deed Restrictions, Gated Community
Utilities Available Public Water, Septic, Underground
Amenities Available Pool, Playground, Pickleball, Street Lights, Manager on Site, Billiards, Spa-Hot Tub, Library, Game Room, Community Room, Fitness Center, Lobby, Basketball, Clubhouse, Tennis, Golf Course
Waterfront Description None
Roof Type S-Tile
Present Use Deed Restrictions
Exposure South
Private Pool Yes
Building
Lot Description 4 to < 5 Acres
Story 1.00
Foundation CBS
Construction Status Resale
Others
Pets Allowed Restricted
HOA Fee Include Common Areas,Reserve Funds,Recrtnal Facility,Management Fees,Manager,Security,Pool Service,Common R.E. Tax
Senior Community No Hopa
Restrictions Buyer Approval,Interview Required
Security Features Gate - Manned,Security Patrol,TV Camera,Security Sys-Owned
Acceptable Financing Cash, Conventional
Horse Property No
Membership Fee Required No
Listing Terms Cash, Conventional
Financing Cash,Conventional
Pets Allowed Number Limit
"My job is to find and attract mastery-based agents to the office, protect the culture, and make sure everyone is happy! "
bernadette@bernadettebunch.com
3591 NW FEDERAL HWY, JENSEN BEACH, Florida, 34957, USA




