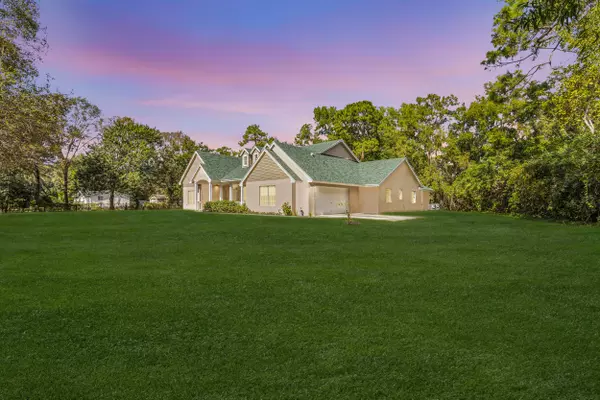OPEN HOUSE
Sat Feb 08, 1:00pm - 3:00pm
UPDATED:
02/05/2025 04:24 PM
Key Details
Property Type Single Family Home
Sub Type Single Family Detached
Listing Status Coming Soon
Purchase Type For Sale
Square Footage 2,922 sqft
Price per Sqft $248
Subdivision The Acreage
MLS Listing ID RX-11058788
Style Ranch
Bedrooms 5
Full Baths 3
Construction Status Resale
HOA Y/N No
Year Built 1999
Annual Tax Amount $4,606
Tax Year 2024
Lot Size 1.150 Acres
Property Description
Location
State FL
County Palm Beach
Area 5540
Zoning AR
Rooms
Other Rooms Convertible Bedroom, Den/Office, Family, Florida, Great, Laundry-Inside, Maid/In-Law, Storage
Master Bath Dual Sinks, Mstr Bdrm - Ground, Mstr Bdrm - Sitting, Separate Tub, Spa Tub & Shower
Interior
Interior Features Ctdrl/Vault Ceilings, Entry Lvl Lvng Area, French Door, Pantry, Roman Tub, Split Bedroom, Volume Ceiling, Walk-in Closet
Heating Central
Cooling Central
Flooring Ceramic Tile
Furnishings Unfurnished
Exterior
Exterior Feature Open Porch, Room for Pool, Screen Porch, Shutters
Parking Features 2+ Spaces, Driveway, Garage - Attached
Garage Spaces 2.0
Utilities Available Cable, Electric, Septic, Well Water
Amenities Available Horse Trails, Horses Permitted, Street Lights
Waterfront Description None
Roof Type Comp Shingle
Exposure South
Private Pool No
Building
Lot Description 1 to < 2 Acres
Story 1.00
Foundation Block, CBS, Concrete
Construction Status Resale
Schools
Elementary Schools Golden Grove Elementary School
Middle Schools Western Pines Community Middle
High Schools Seminole Ridge Community High School
Others
Pets Allowed Yes
Senior Community No Hopa
Restrictions None
Acceptable Financing Cash, Conventional, FHA, VA
Horse Property No
Membership Fee Required No
Listing Terms Cash, Conventional, FHA, VA
Financing Cash,Conventional,FHA,VA
"My job is to find and attract mastery-based agents to the office, protect the culture, and make sure everyone is happy! "
bernadette@bernadettebunch.com
3591 NW FEDERAL HWY, JENSEN BEACH, Florida, 34957, USA




