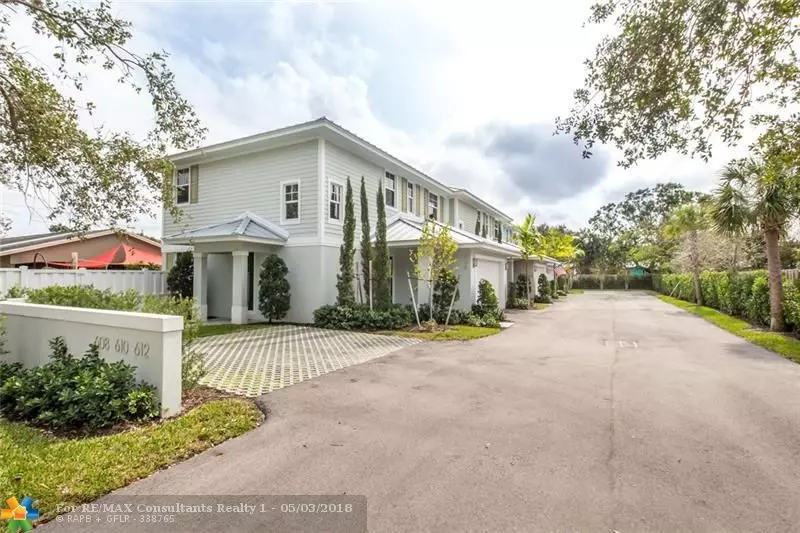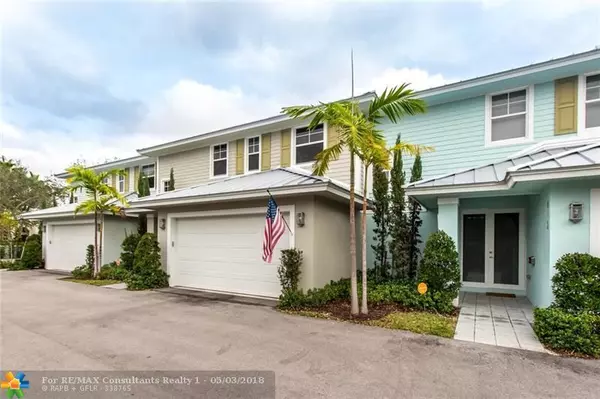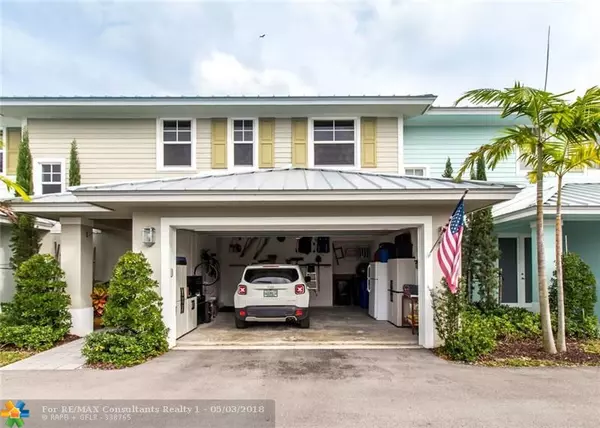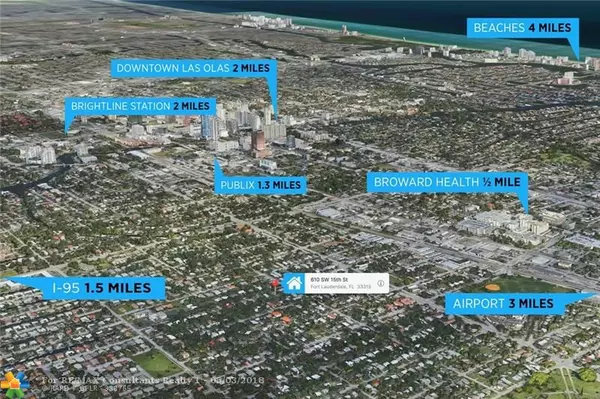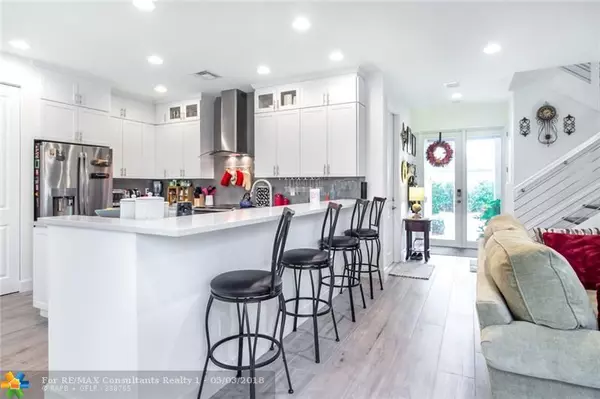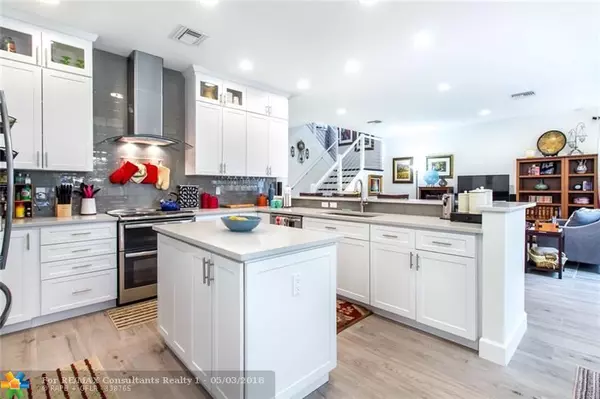$480,000
$520,000
7.7%For more information regarding the value of a property, please contact us for a free consultation.
3 Beds
2.5 Baths
2,112 SqFt
SOLD DATE : 06/12/2018
Key Details
Sold Price $480,000
Property Type Townhouse
Sub Type Townhouse
Listing Status Sold
Purchase Type For Sale
Square Footage 2,112 sqft
Price per Sqft $227
Subdivision Midtown 15
MLS Listing ID F10106848
Sold Date 06/12/18
Style Townhouse Fee Simple
Bedrooms 3
Full Baths 2
Half Baths 1
Construction Status New Construction
HOA Fees $350/mo
HOA Y/N Yes
Year Built 2016
Annual Tax Amount $6,962
Tax Year 2017
Property Description
Welcome to the townhome that doesn't feel like one. If we brought you in blindfolded and revealed the home, you'd think you are in a single-family house! Newly built in 2016 and better than Brand New, featuring a perfect location, Open Floor Plan, 9-Foot Ceilings, an everlasting Standing-Seam Metal Roof, Impact Windows & Doors, Solid Block Construction, Wood-Look Tile, Floor-To-Ceiling Kitchen Cabinets, Stainless Steel GE Appliances, an over-sized 2-Car Garage, Large Master Suite, and a Private Yard.
Location
State FL
County Broward County
Area Ft Ldale Sw (3470-3500;3570-3590)
Building/Complex Name Midtown 15
Rooms
Bedroom Description Master Bedroom Upstairs
Other Rooms Utility Room/Laundry
Dining Room Dining/Living Room, Snack Bar/Counter
Interior
Interior Features First Floor Entry, Kitchen Island, Pantry, Walk-In Closets
Heating Central Heat
Cooling Central Cooling
Flooring Tile Floors, Wood Floors
Equipment Automatic Garage Door Opener, Dishwasher, Disposal, Dryer, Electric Water Heater, Microwave, Electric Range, Refrigerator, Self Cleaning Oven, Washer
Furnishings Unfurnished
Exterior
Exterior Feature Fence, High Impact Doors, Patio
Parking Features Attached
Garage Spaces 2.0
Amenities Available Exterior Lighting, No Amenities
Water Access N
Private Pool No
Building
Unit Features Garden View
Entry Level 2
Foundation Cbs Construction
Unit Floor 1
Construction Status New Construction
Schools
Elementary Schools Croissant Park
Middle Schools New River
High Schools Stranahan
Others
Pets Allowed Yes
HOA Fee Include 350
Senior Community No HOPA
Restrictions No Restrictions
Security Features No Security
Acceptable Financing Conventional, VA
Membership Fee Required No
Listing Terms Conventional, VA
Pets Allowed No Restrictions
Read Less Info
Want to know what your home might be worth? Contact us for a FREE valuation!

Our team is ready to help you sell your home for the highest possible price ASAP

Bought with Coldwell Banker Residential RE
GET MORE INFORMATION



